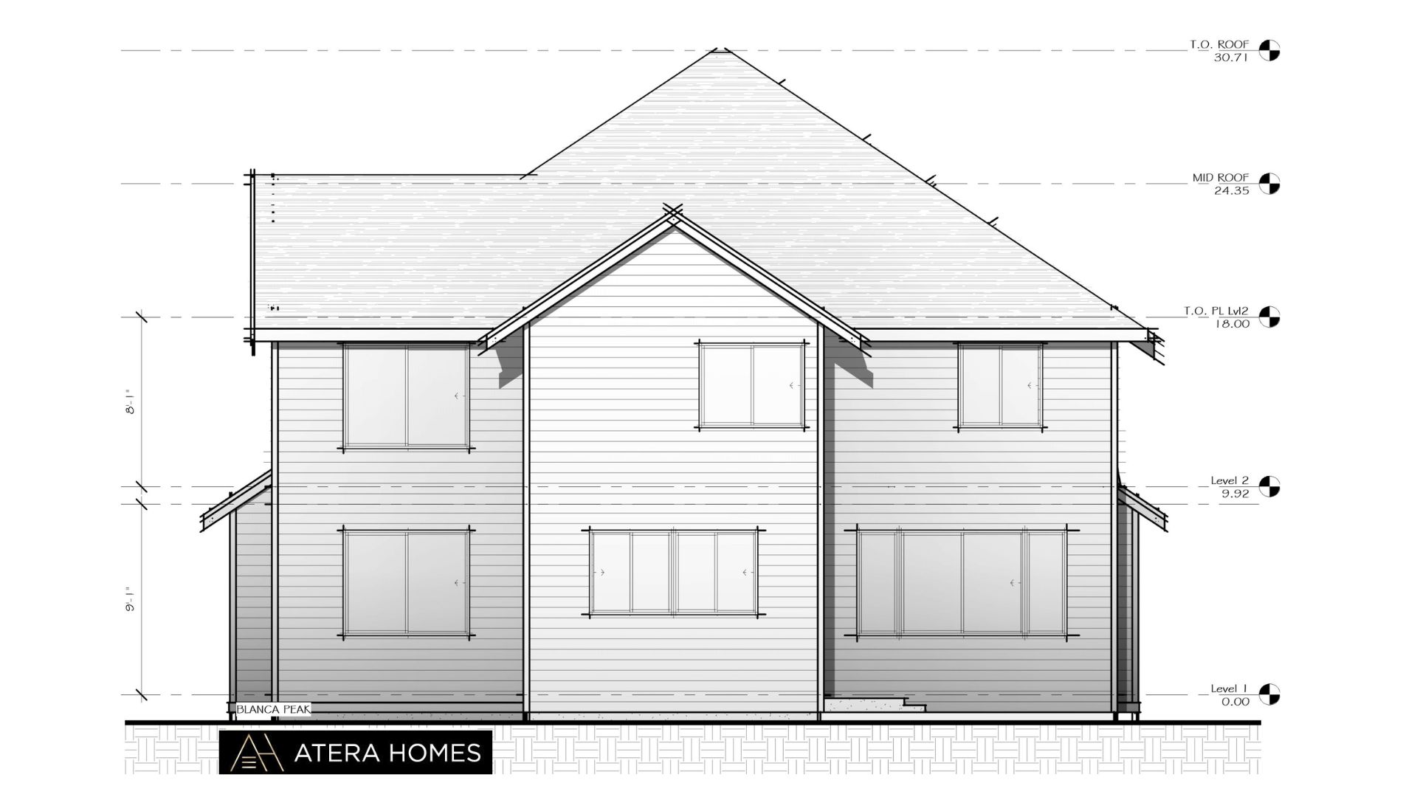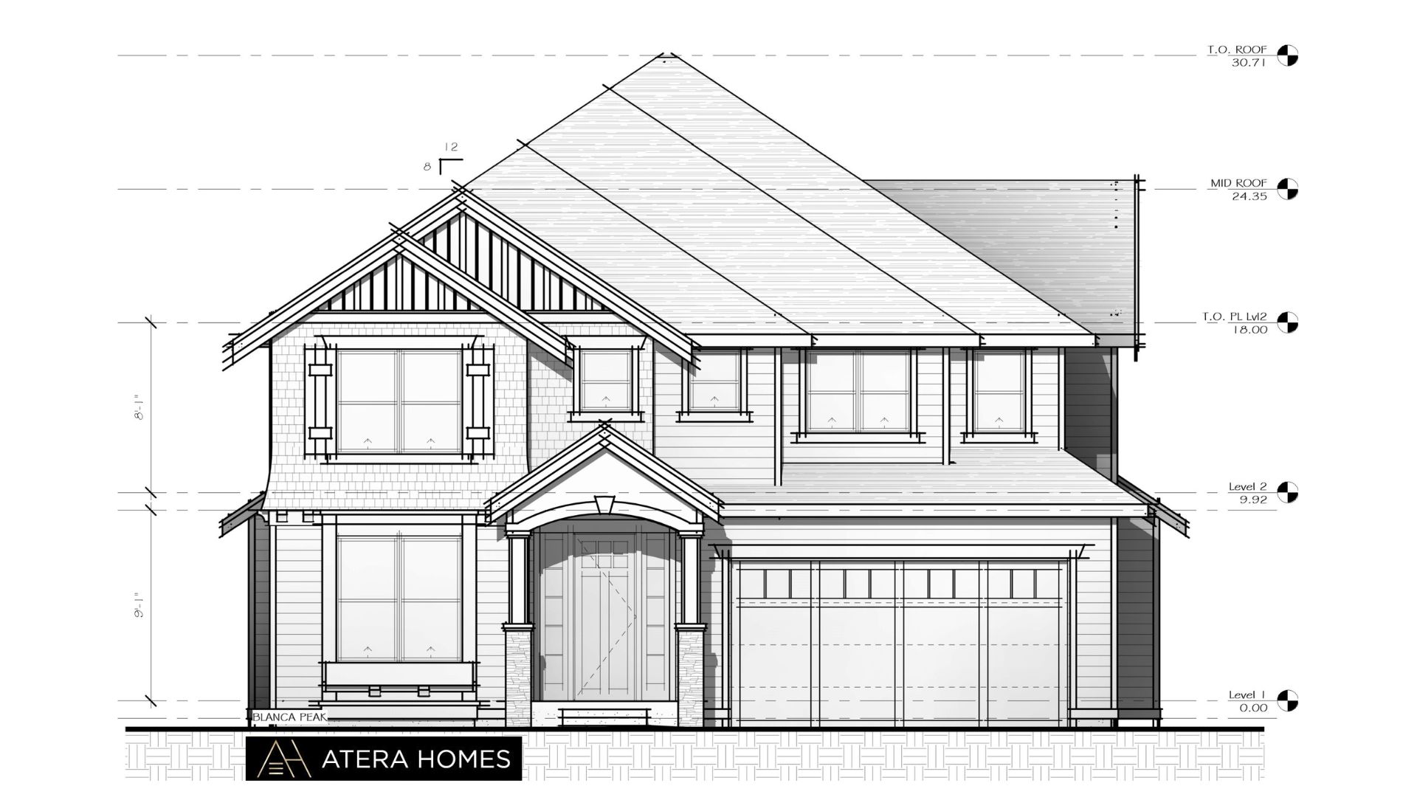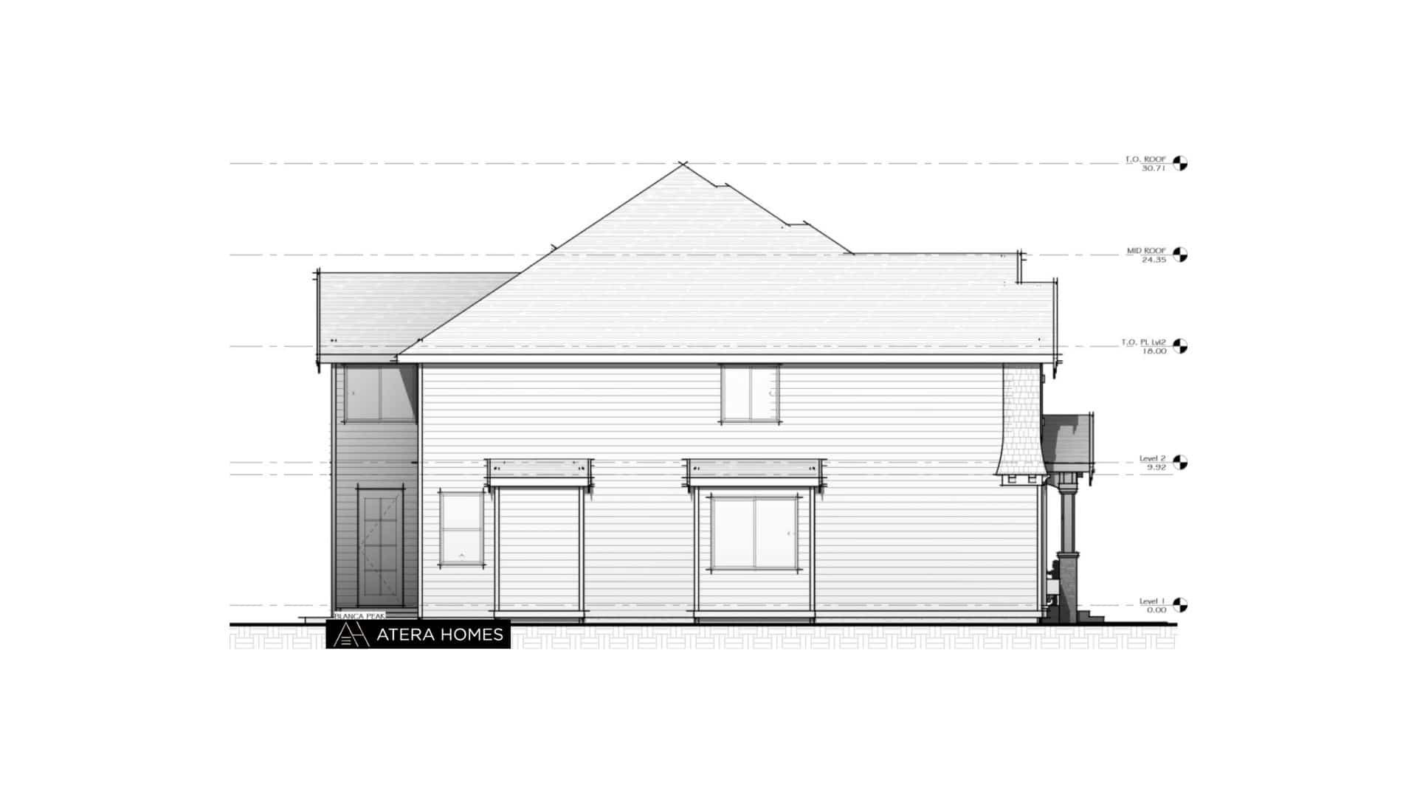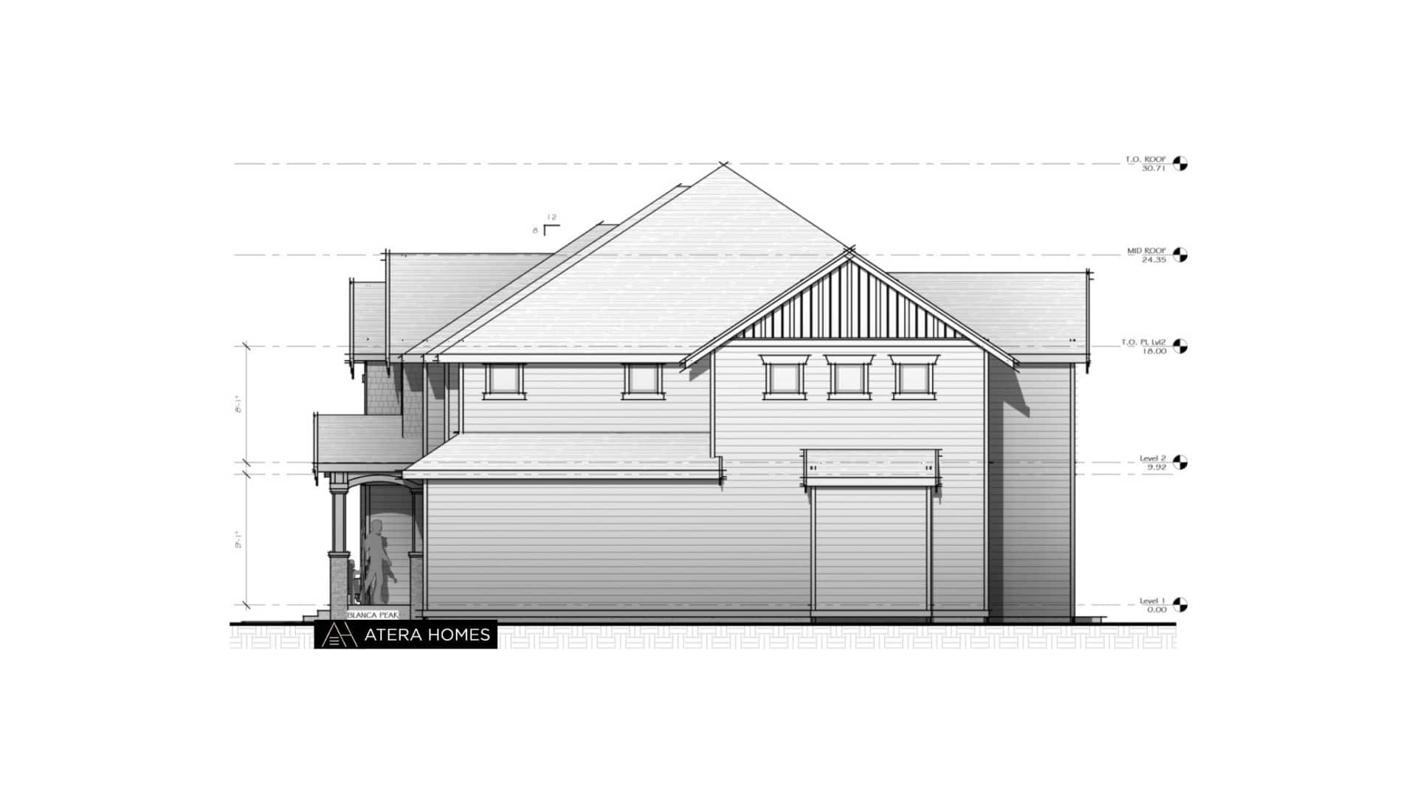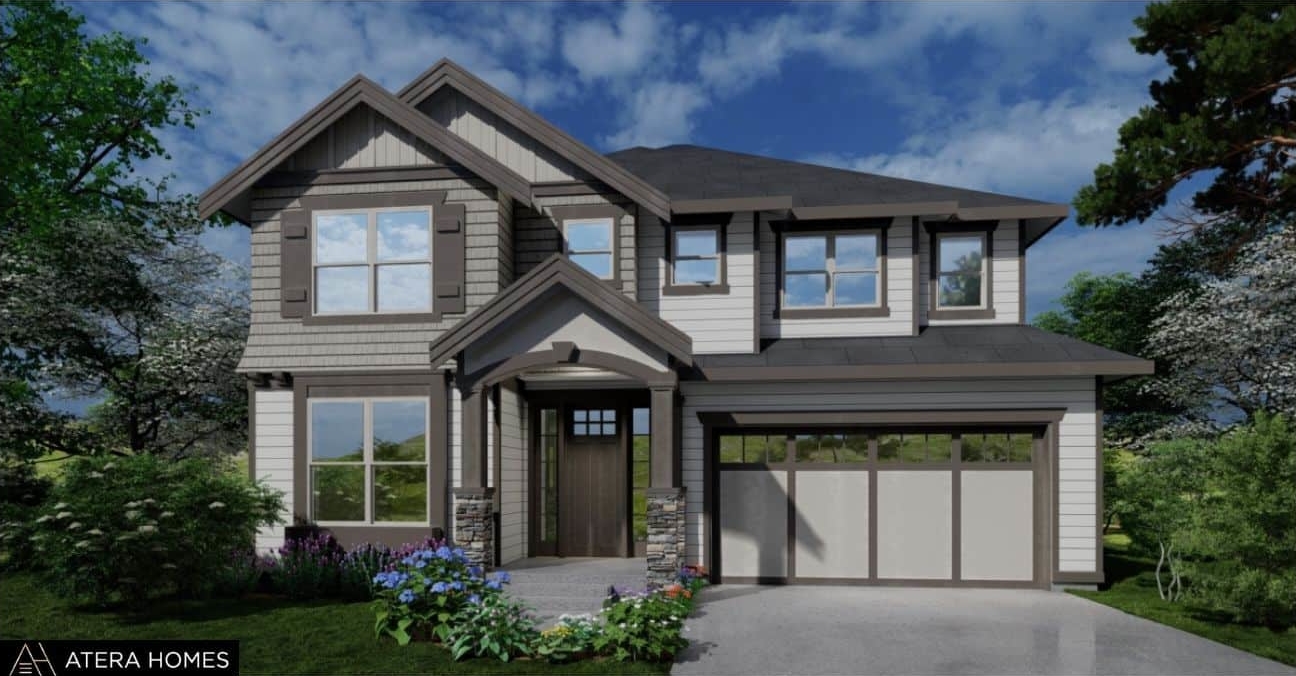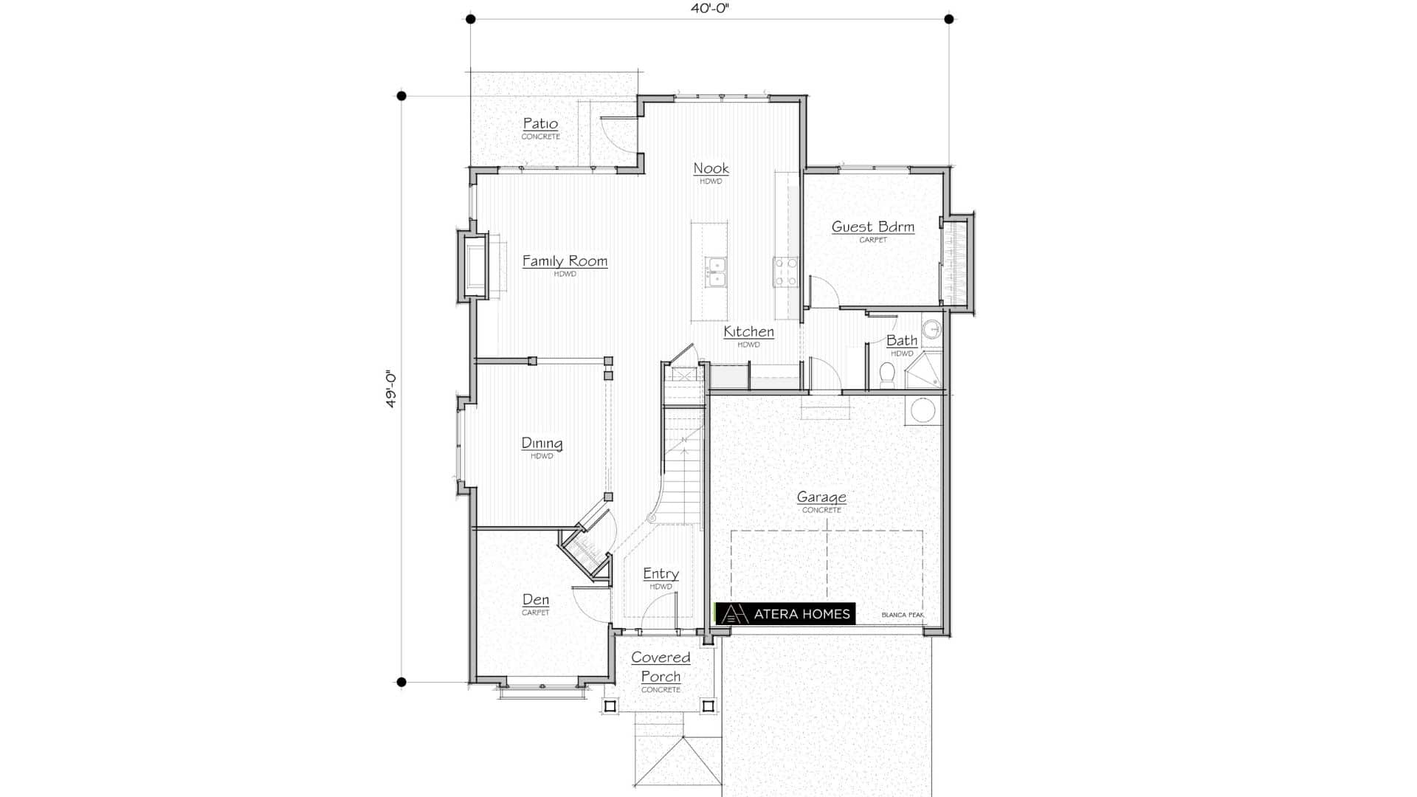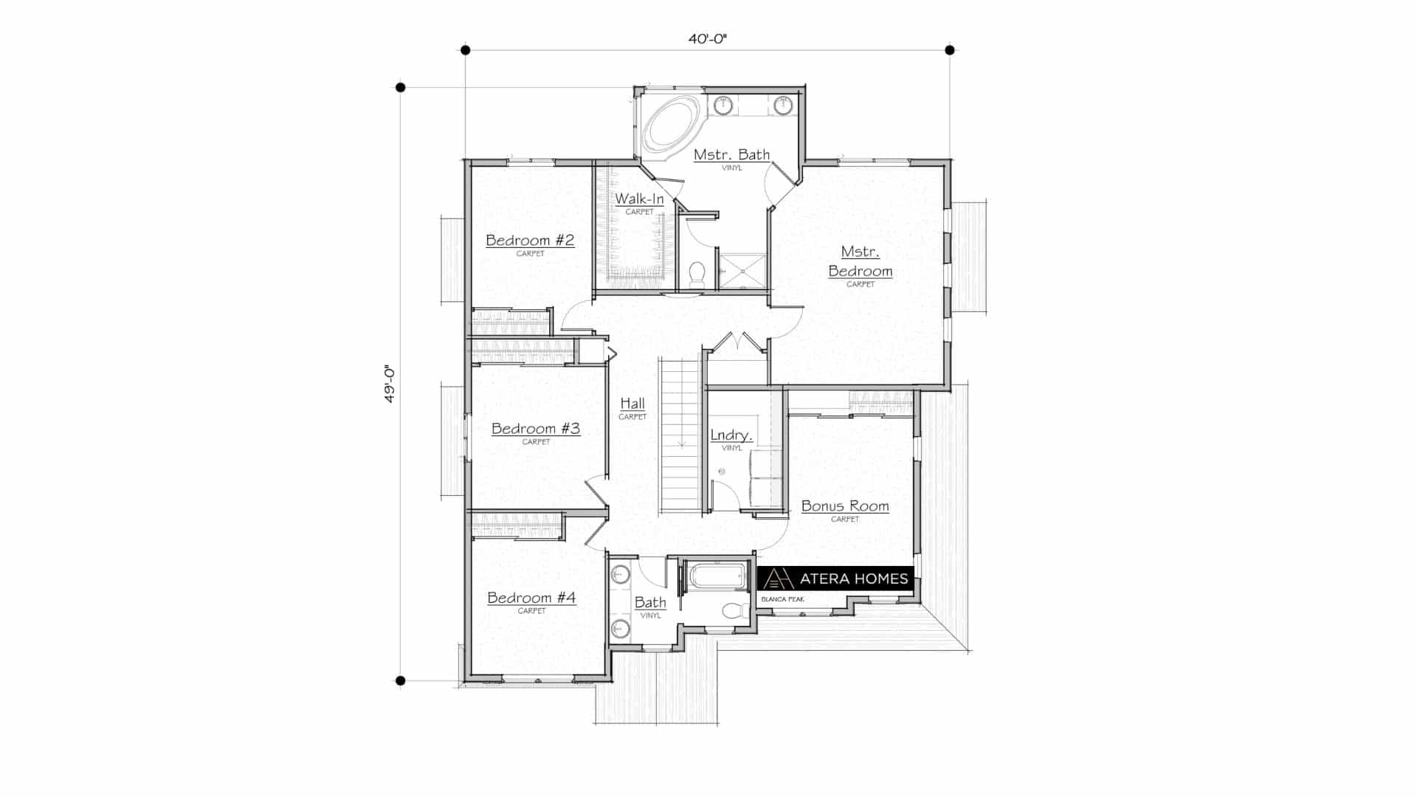Blanca Peak llc
- Total Area sq ft: 2,930
- Bedrooms: 5
- Bathrooms: 3
- Depth (feet): 49'
- Width (feet): 50'
- Stories: 2 Story
- Garage Size:
3 Car Garage - Foundation Type:
Crawl Space
Blanca Peak llc
Size
Main Floor: 1,332 Sq.Ft.
Upper Floor: 1,598 Sq.Ft.
Heated Area: 2,930 Sq.Ft.
Garage Area: 403 Sq.Ft.
Patio: 110 Sq.Ft.
Covered Porch: 58 Sq.Ft.
Ceiling
Main 10: Ft.
Upper: 8 Ft.
Amenities
Bedrooms: 4
Optional Bedrooms/Bonus: 1
Full Baths: 2
3/4 Baths: 1
1/2 Baths: 0
EnSuites: 0
Plan Features
• Large Master Bedroom & Walk-In Closet
• Bonus Room
• Open/Great Room Concept
• Formal Dining
• Den/Home Office
• Guest Bedroom
Plan# 2930-40
Plan Details
Bathrooms: 3
Bedrooms: 5
Depth: 49'
Design Features: Large Master Bedroom & Walk-In Closet | Bonus Room | Open/Great Room Concept | Formal Dining | Den/Home Office | Guest Bedroom |
Design Features: Crawl Space
Garage Size: 3 Car Garage
Garage Location: Front Load
Squarefeet (series): 2000 - 2099
Stories: 2 Story
Total Area sq ft: 2930
Total Area sq ft: 50'
Total Area sq ft: 50'- 59'
< Return to available plans list
