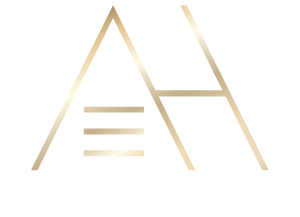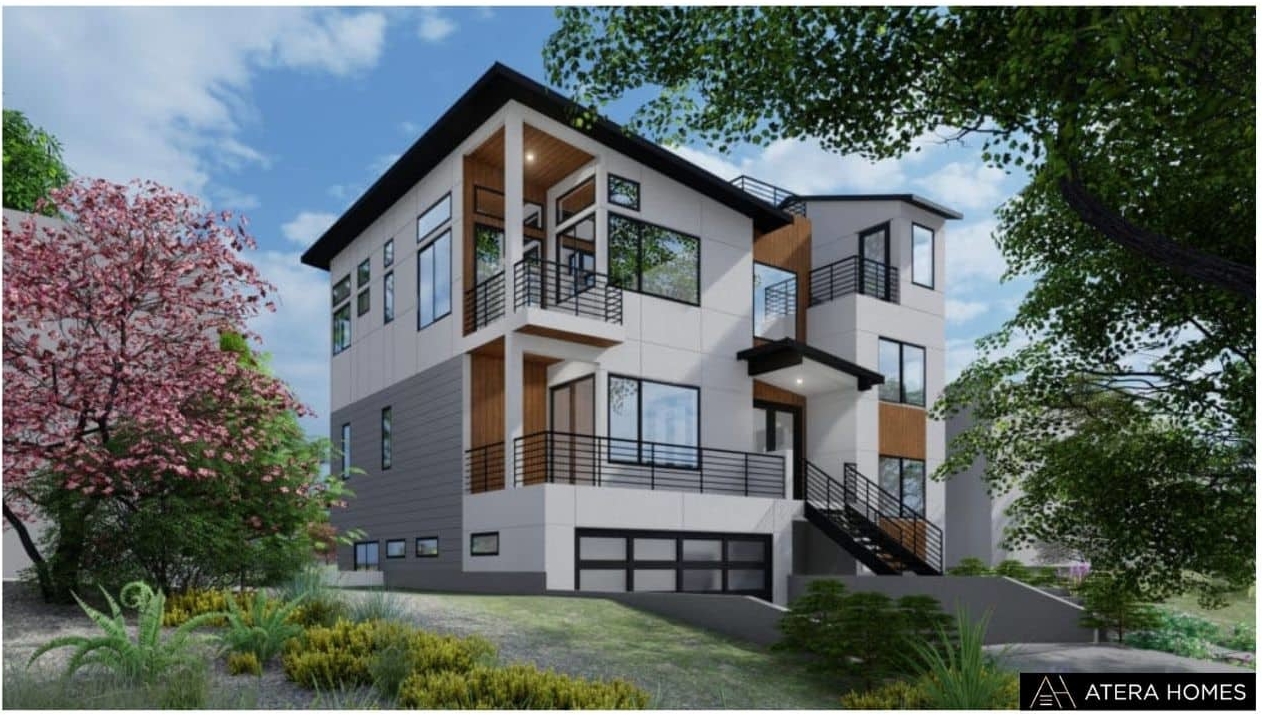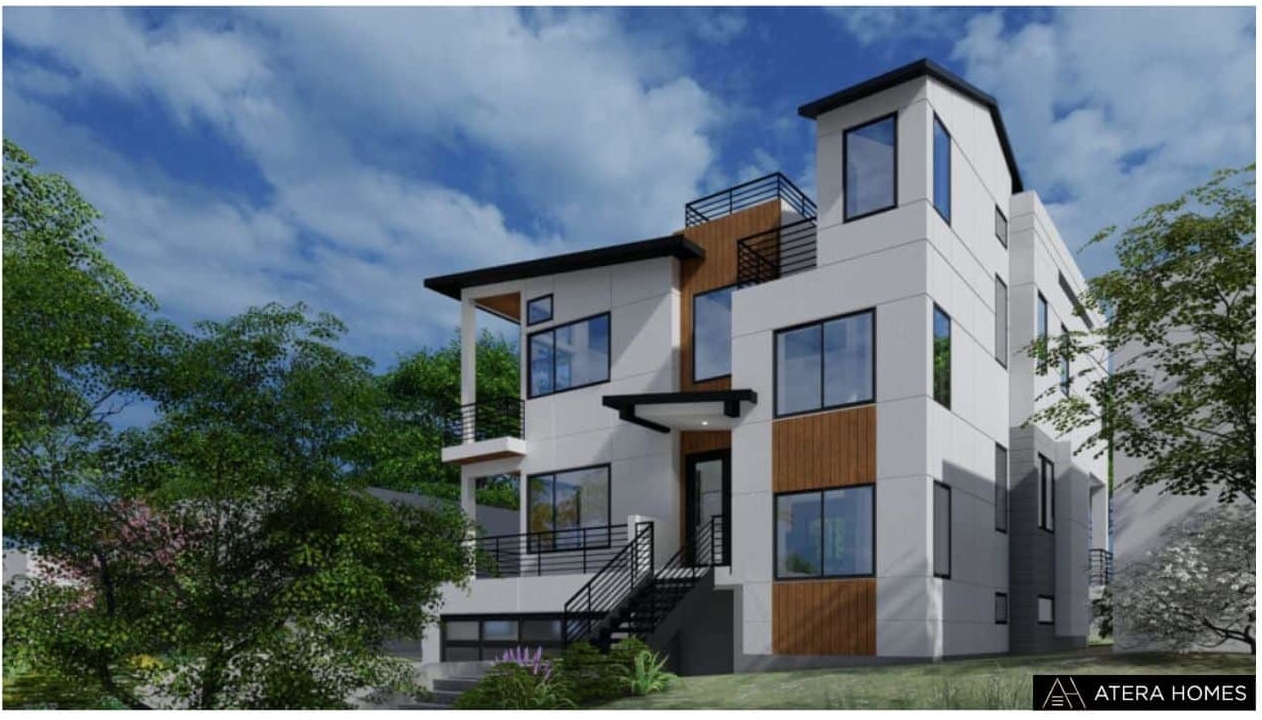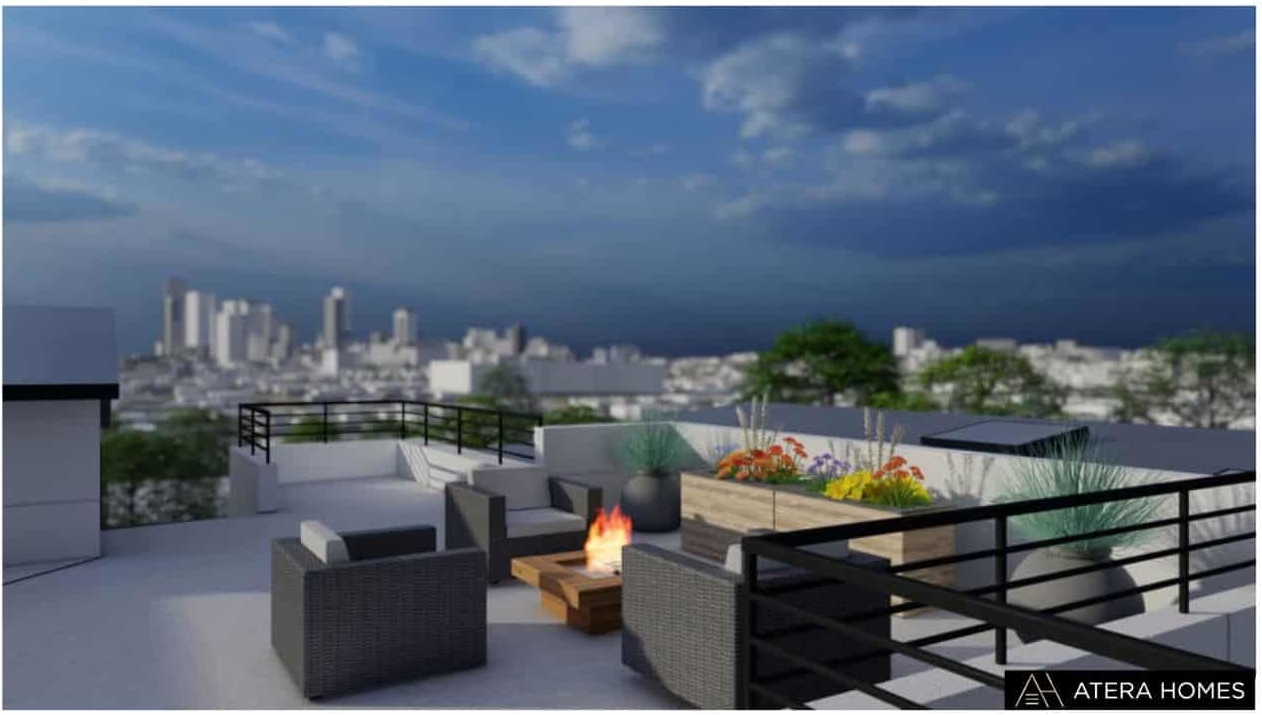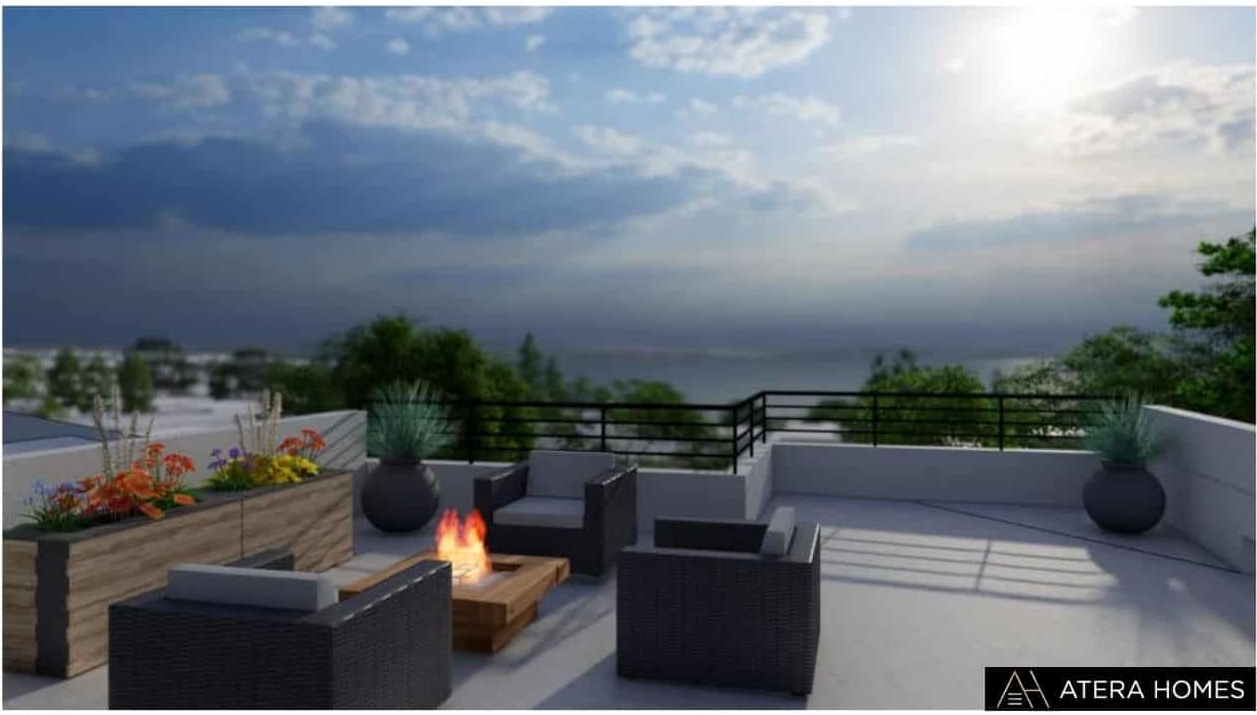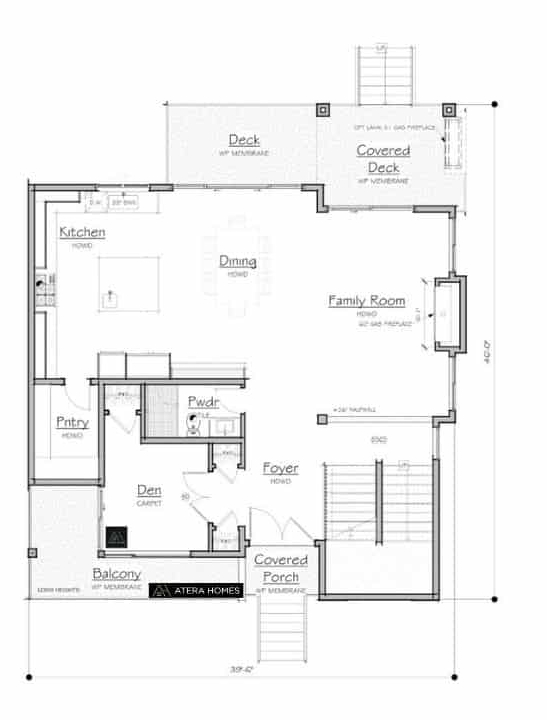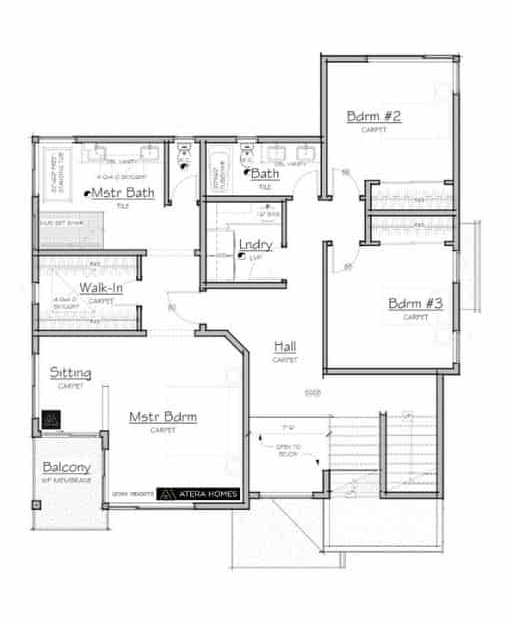Leschi Heights
- Total Area sq ft: 3,422
- Bedrooms: 4
- Bathrooms: 3.75
- Depth (feet): 46'
- Width (feet): 40'
- Stories: 3 Story
- Garage Size:
2 Car Garage - Foundation Type:
Basement
Leschi Heights
Need a sizeable place to raise a family and grow? Don’t worry, we’ve got you covered! Leschi heights is a Seattle modern house plan supporting a three-story modern house with detailed features such as a drive-under two-car garage, recreation rooms, a rooftop deck, and a front and rear view lot.
If you’re looking for the right house plan for construction in a tranquil Seattle neighborhood suitable for startup families, then Leschi’s house plan is the best go-to plan. Our house plan includes various styles to fit your preference and covers a total area of 3422 Sq. Ft.
Plan# 3422-40
Plan Details
Bathrooms: 3.75
Bedrooms: 4
Depth: 46'
Design Features: Den / Office | Garage Under | Great Room | Lanai/Covered Outdoor Living | Mudroom | Recreation Room | Roof Top Deck | View Lot – Front | View Lot – Rear
Design Features: Basement
Garage Size: 2 Car Garage
Garage Location: Drive Under
Squarefeet (series): 3000 - 3999
Stories: 3 Story
Total Area sq ft: 3422
Total Area sq ft: 40'
Total Area sq ft: 40' - 49'
< Return to available plans list