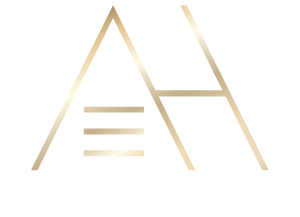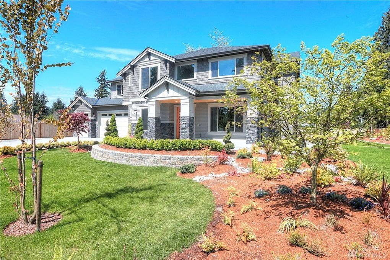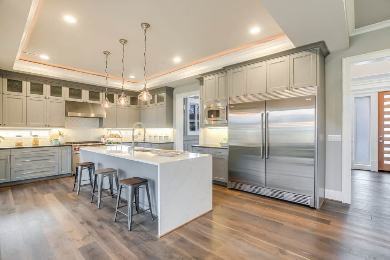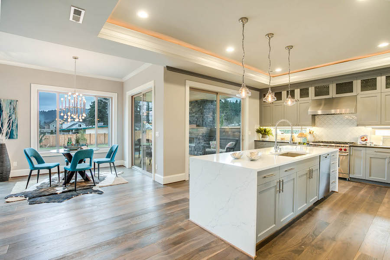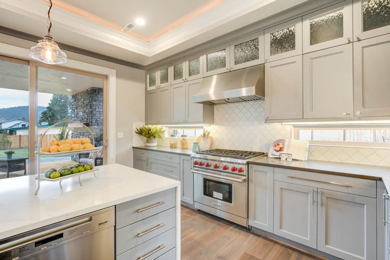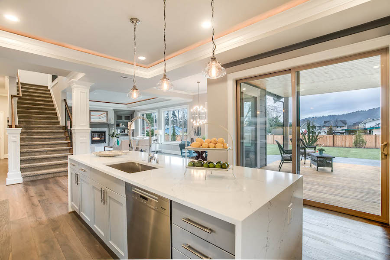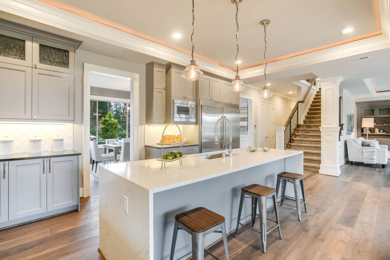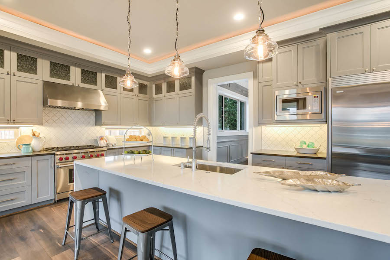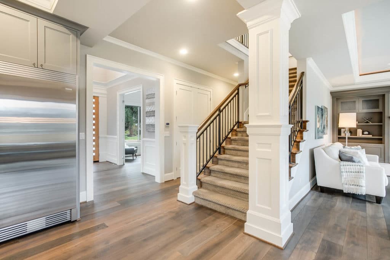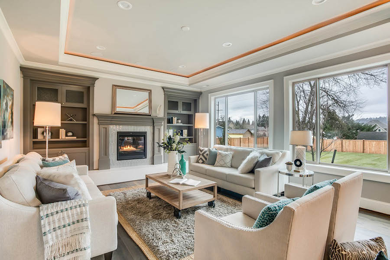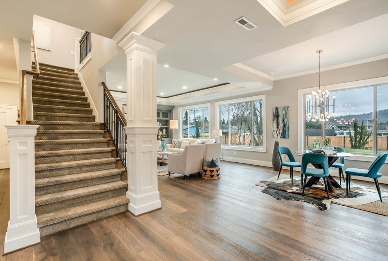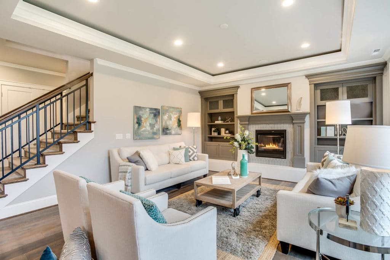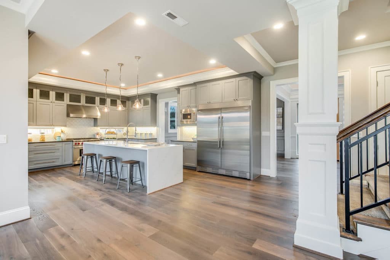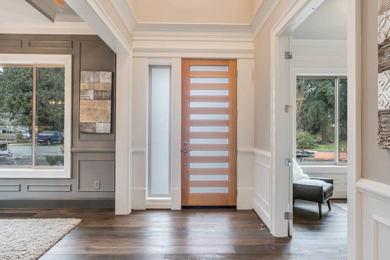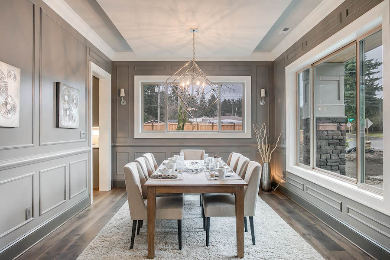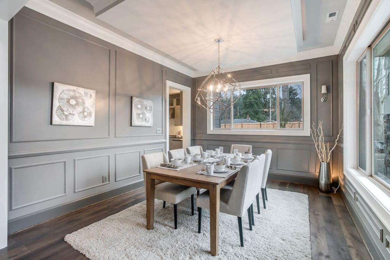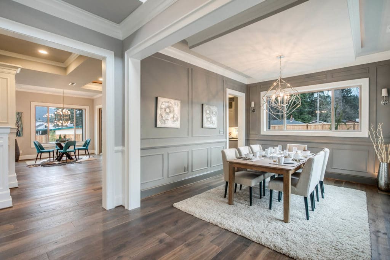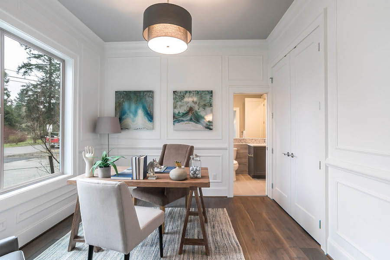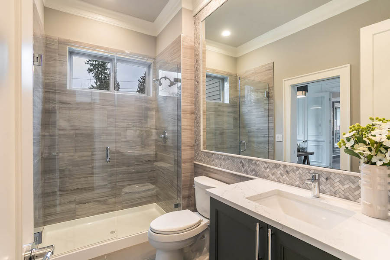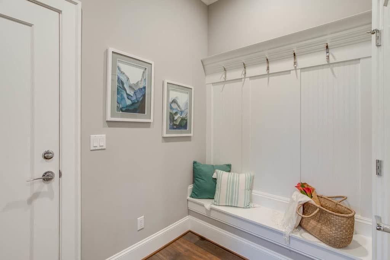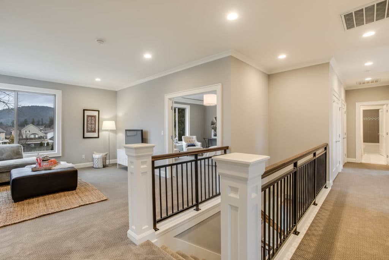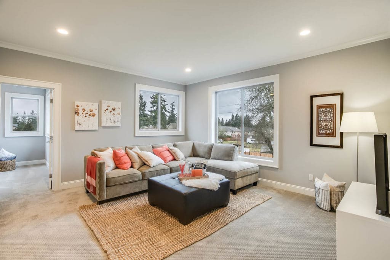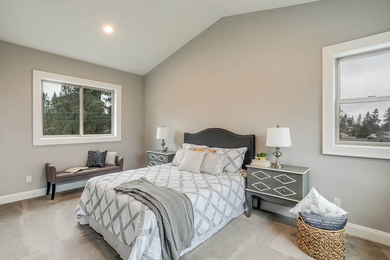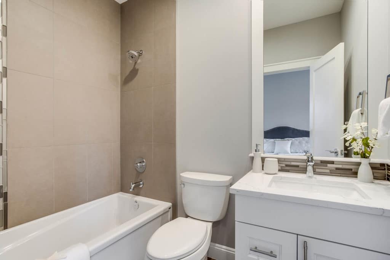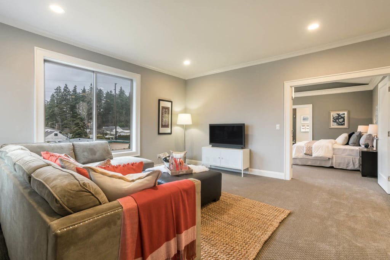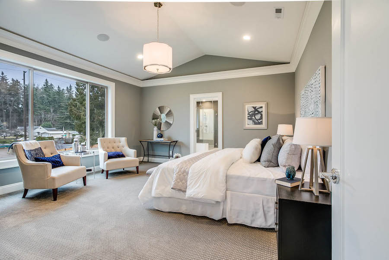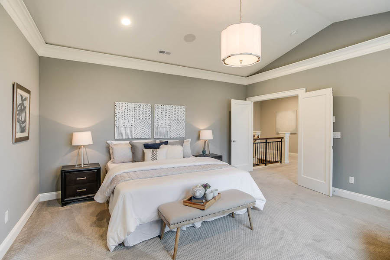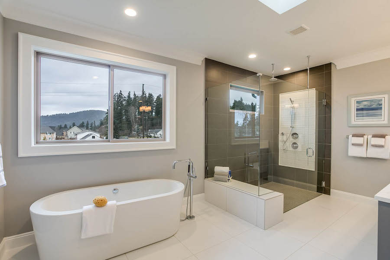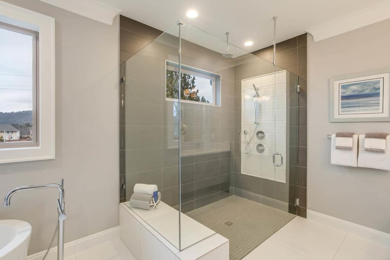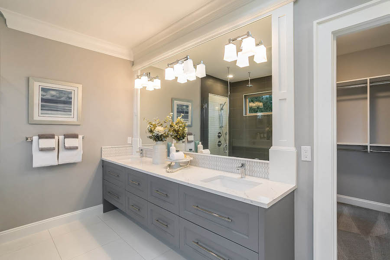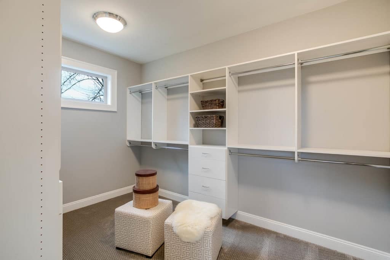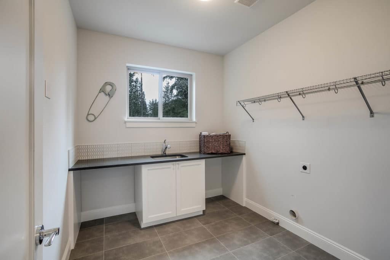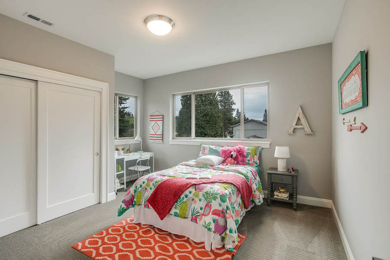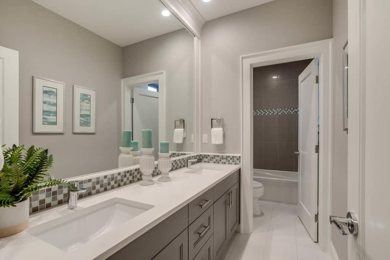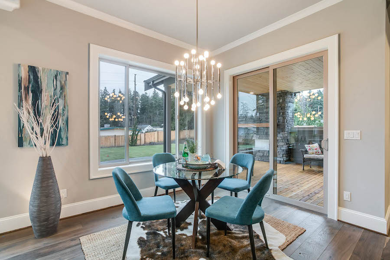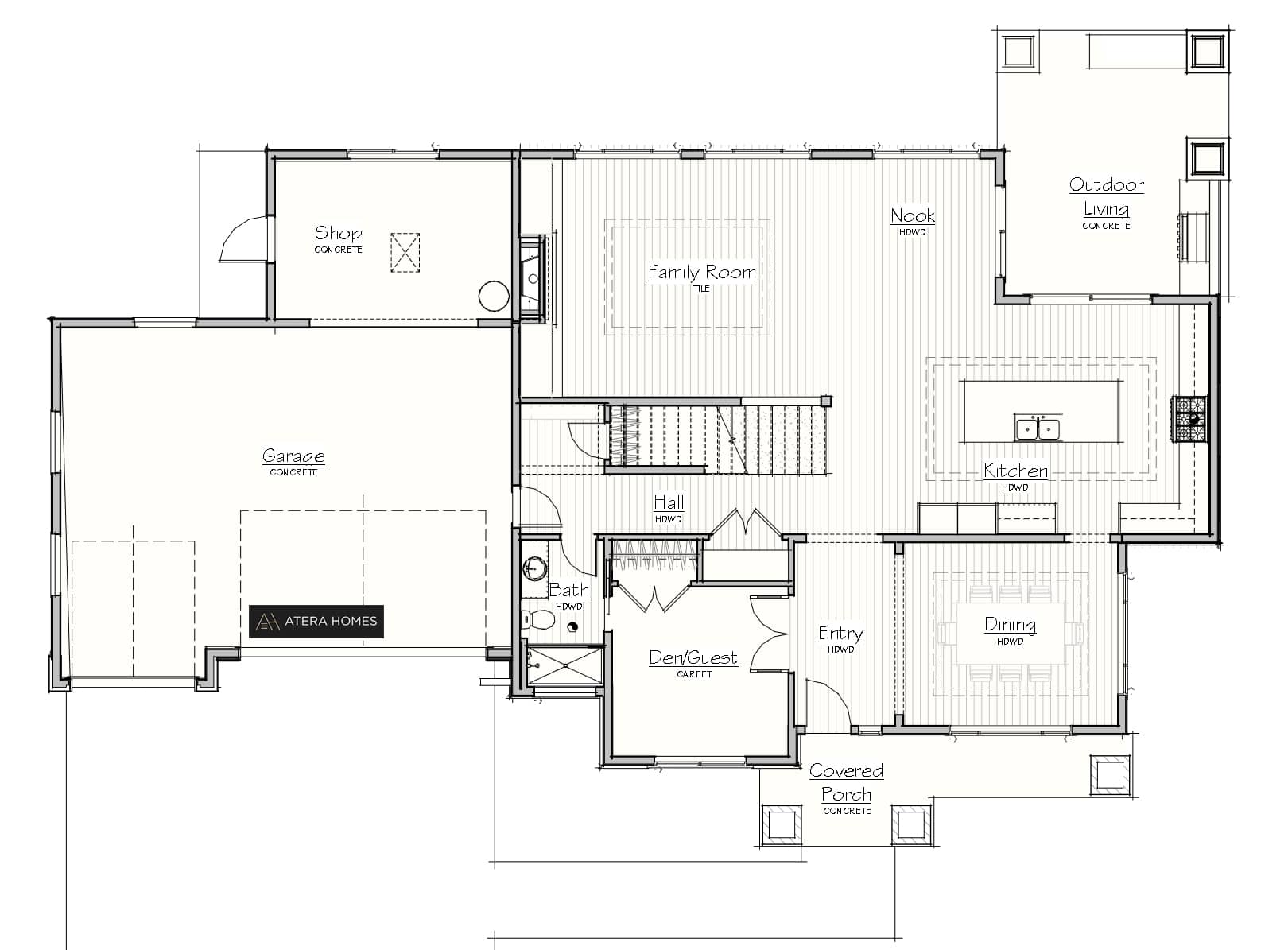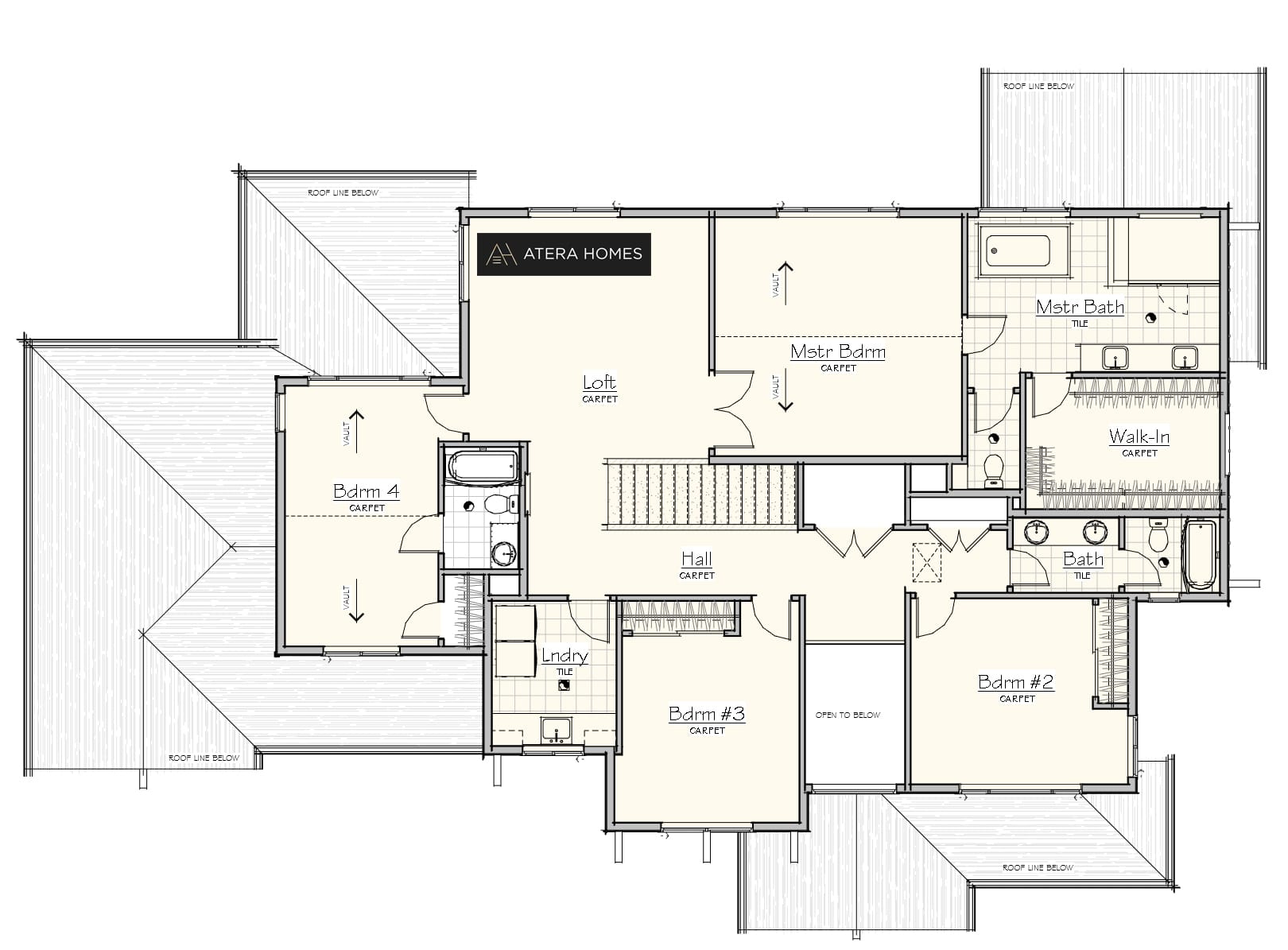Madison Park
- Total Area sq ft: 3,480
- Bedrooms: 4
- Bathrooms: 2.75
- Depth (feet): 40'
- Width (feet): 76'
- Stories: 2 Story
- Garage Size:
3 Car Garage - Foundation Type:
Crawl Space
Madison Park
If you want to construct your home in Bellevue, it would be great to look at some of our Bellevue luxury house plans. If you’ve taken some time and thought about the idea of owning your own home, then you’re in luck because we offer some of the best and most popular luxury house plans on the market.
The perfect blend of NW finishes helps this plan to stand out. Featuring 4 bedrooms and 2.75 bathrooms. Built with plenty of space for comfort and entertaining guests upstairs with a downstairs guest bedroom and 3/4 bath. This plan also includes a large 3 car garage with a shop off the back, outdoor BBQ, and a Fireplace under the covered porch.
Our Bellevue luxury house plans have a modern, luxurious, and open plan design with huge windows that allow more natural light to get into your home. The luxury open-plan design also helps allow a more natural Bellevue breeze to flow naturally into your home.
Our Madison park house plan features a two-story house plan covering a total area of 3480 sq. ft. The house is meant to be 40 ft. deep and 76 ft. wide. It features four bedrooms, 3.25 bathrooms, and a three-car garage.
The perfect finishes help this plan stand out with its cleat cut edges and huge contrasting windows. The house plan ensures that your home has plenty of space for extra comfort. You could entertain your guests upstairs and have a place for them to sleep in the downstairs guest room.
The plan also includes an outdoor BBQ and a fireplace under the covered porch. You also get other amenities like a great room, a den, covered outdoor living space, and a view lot.
Bellevue has some of the best schools in the country, like Dartmoor school and Chestnut hill academy. Bellevue is also known as the high-tech retail center of the eastside and offers a unique mix of urban and suburban life.
Most people in Bellevue own their homes, and you’ll never run short of something to do for fun. If you want to have some fun, you could visit Bellevue Downtown Park or visit the museum of flight.
Check out some of our Bellevue luxury house plans and select one to move closer to your home owner’s dream. What amenities do you feel are a must-have in your home?
Plan# 76-3480r15
Plan Details
Bathrooms: 2.75
Bedrooms: 4
Depth: 40'
Design Features: Best Selling Plan | Den / Office | Great Room | Lanai/Covered Outdoor Living | View Lot – Rear | Wide Lot
Design Features: Crawl Space
Garage Size: 3 Car Garage
Garage Location: Front Load
Squarefeet (series): 3000 - 3999
Stories: 2 Story
Total Area sq ft: 3480
Total Area sq ft: 76'
Total Area sq ft: 70 - 79
< Return to available plans list