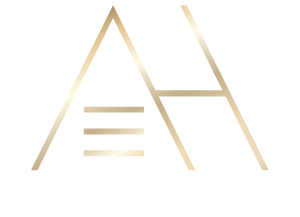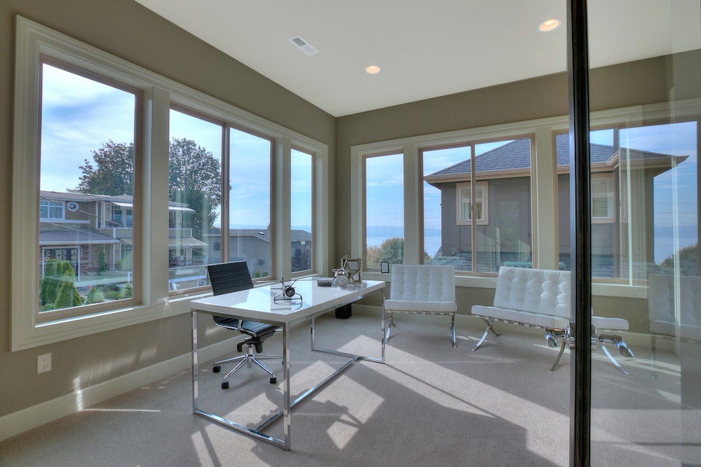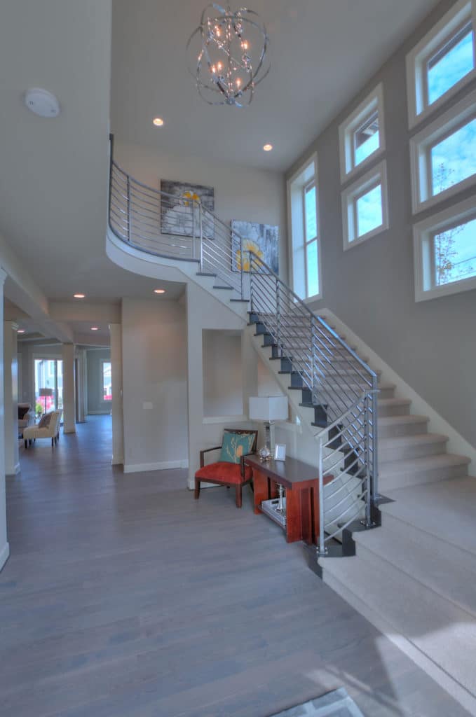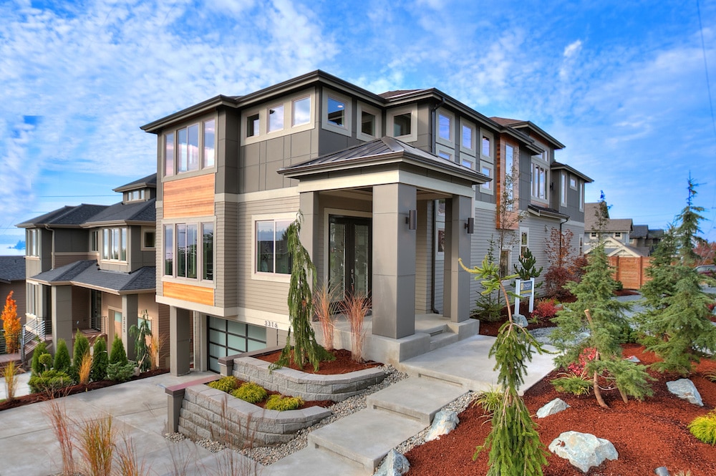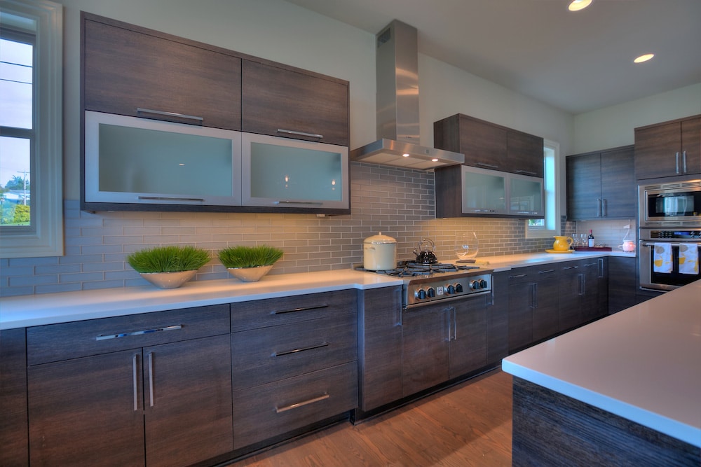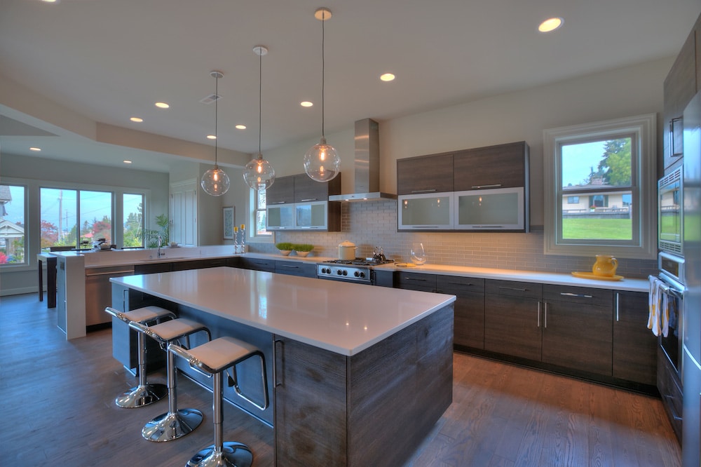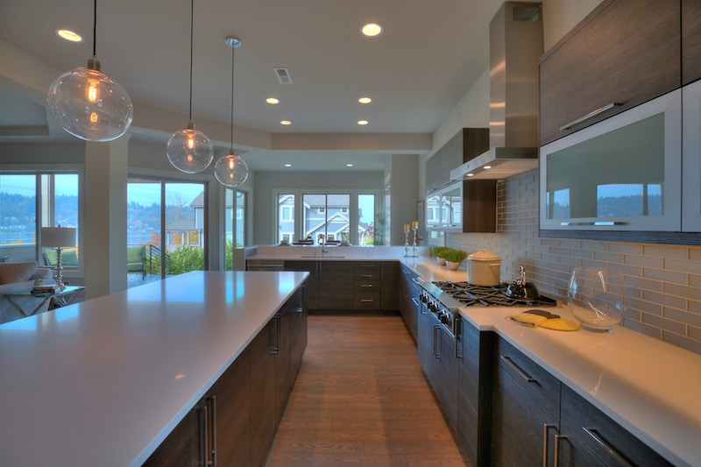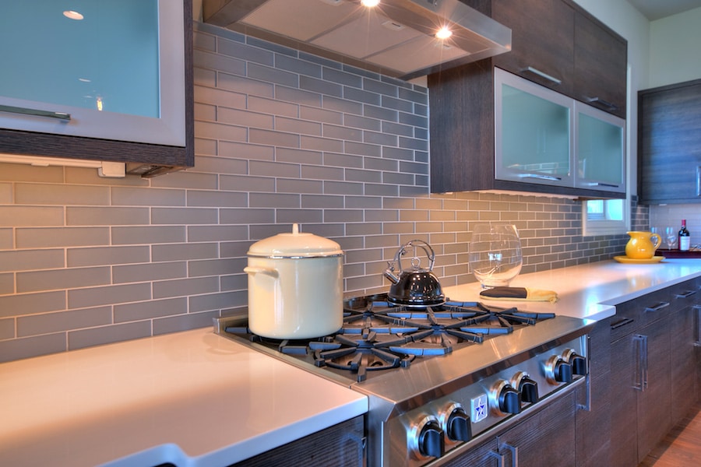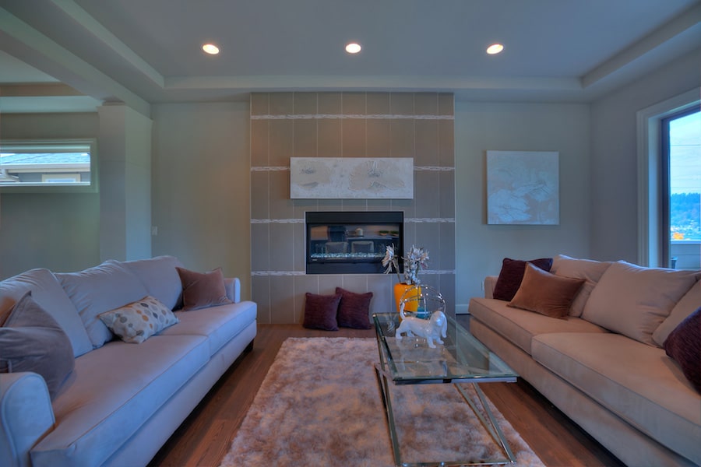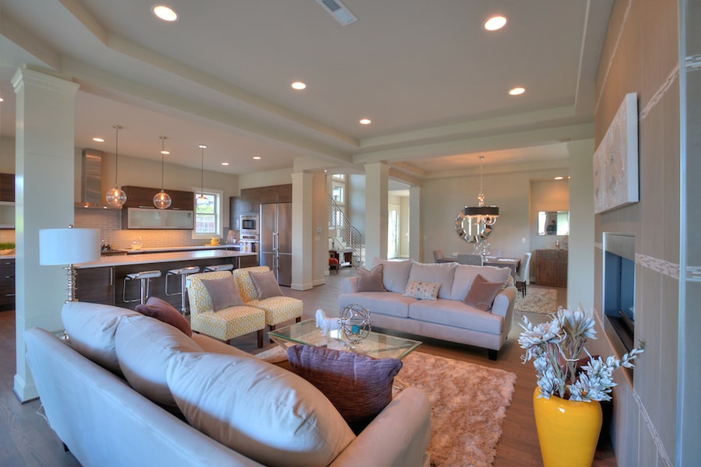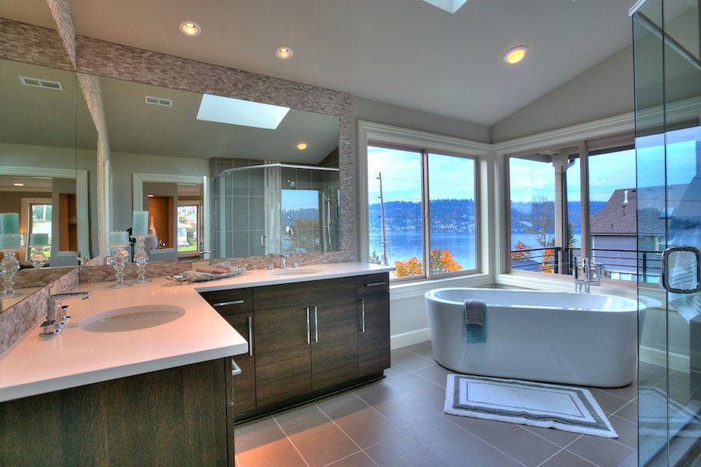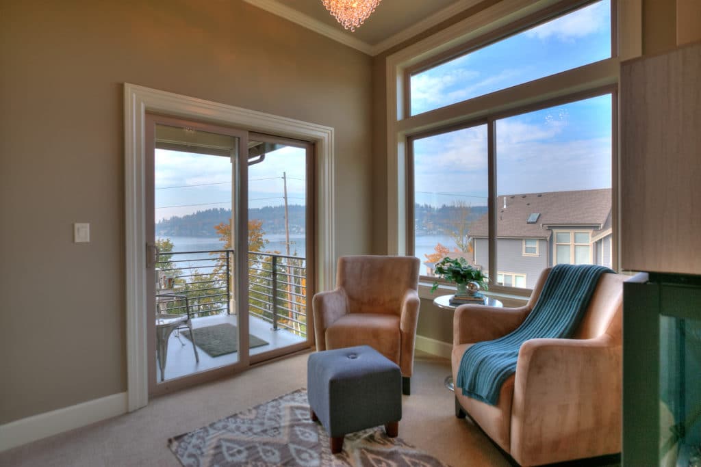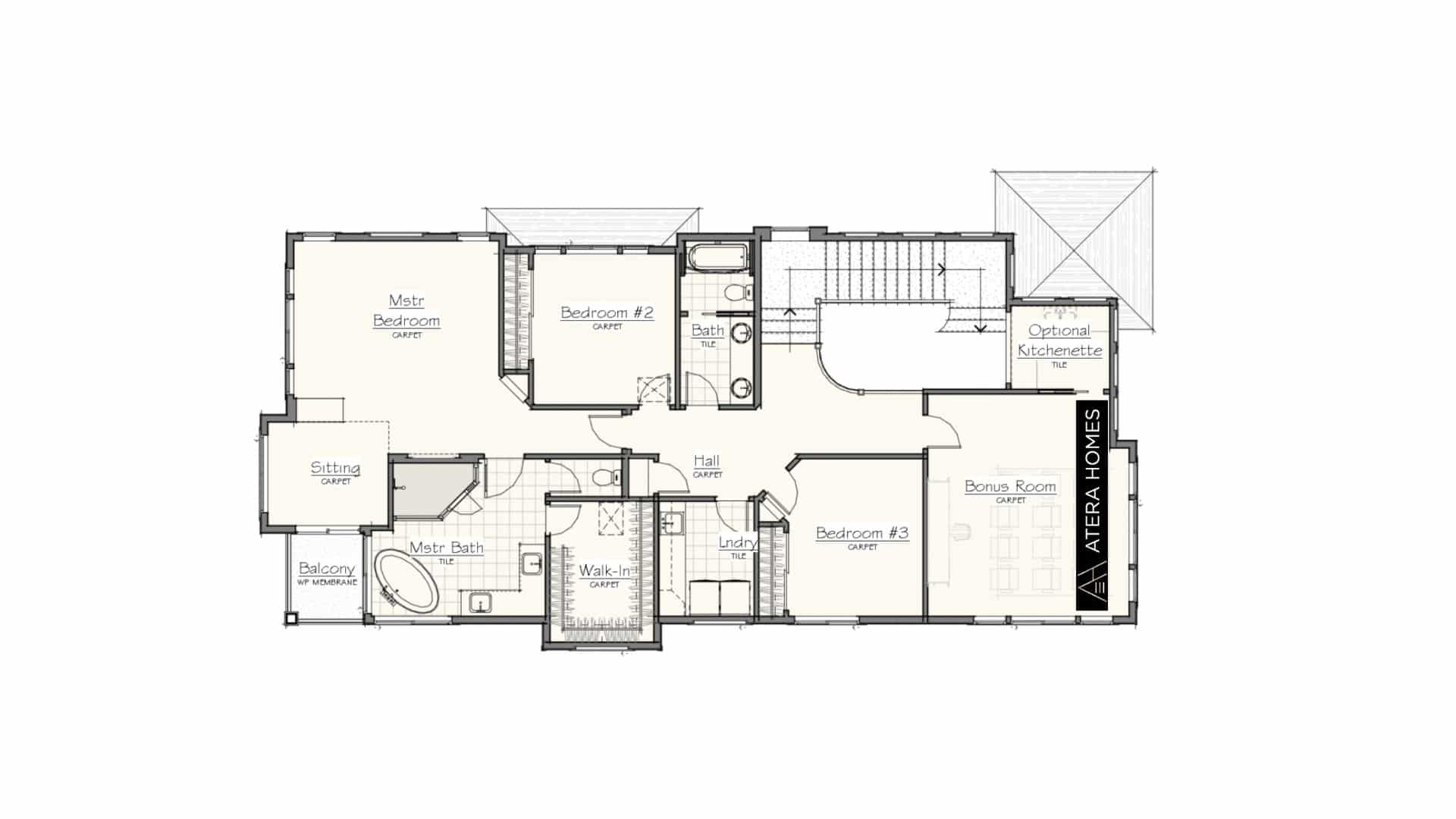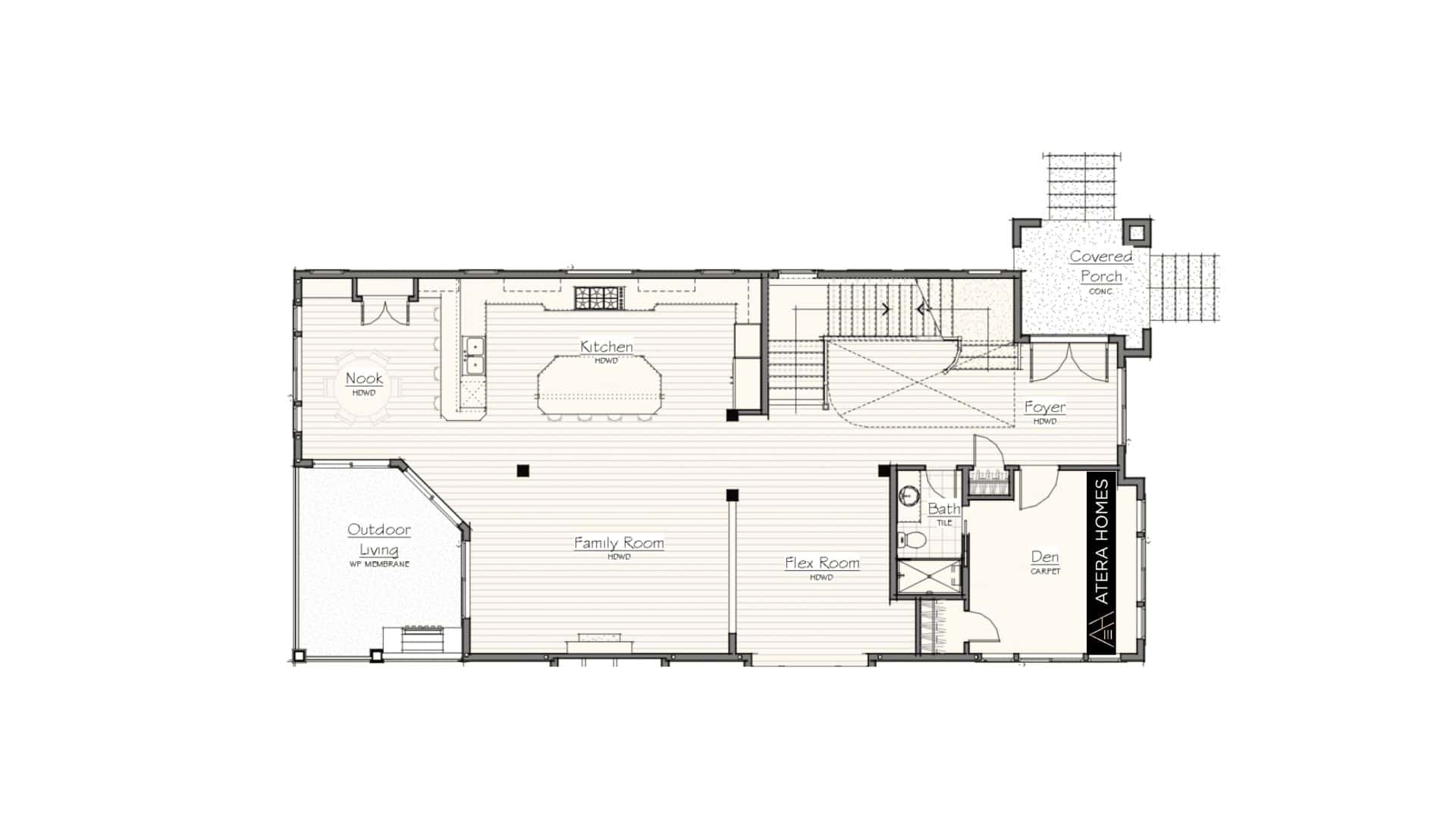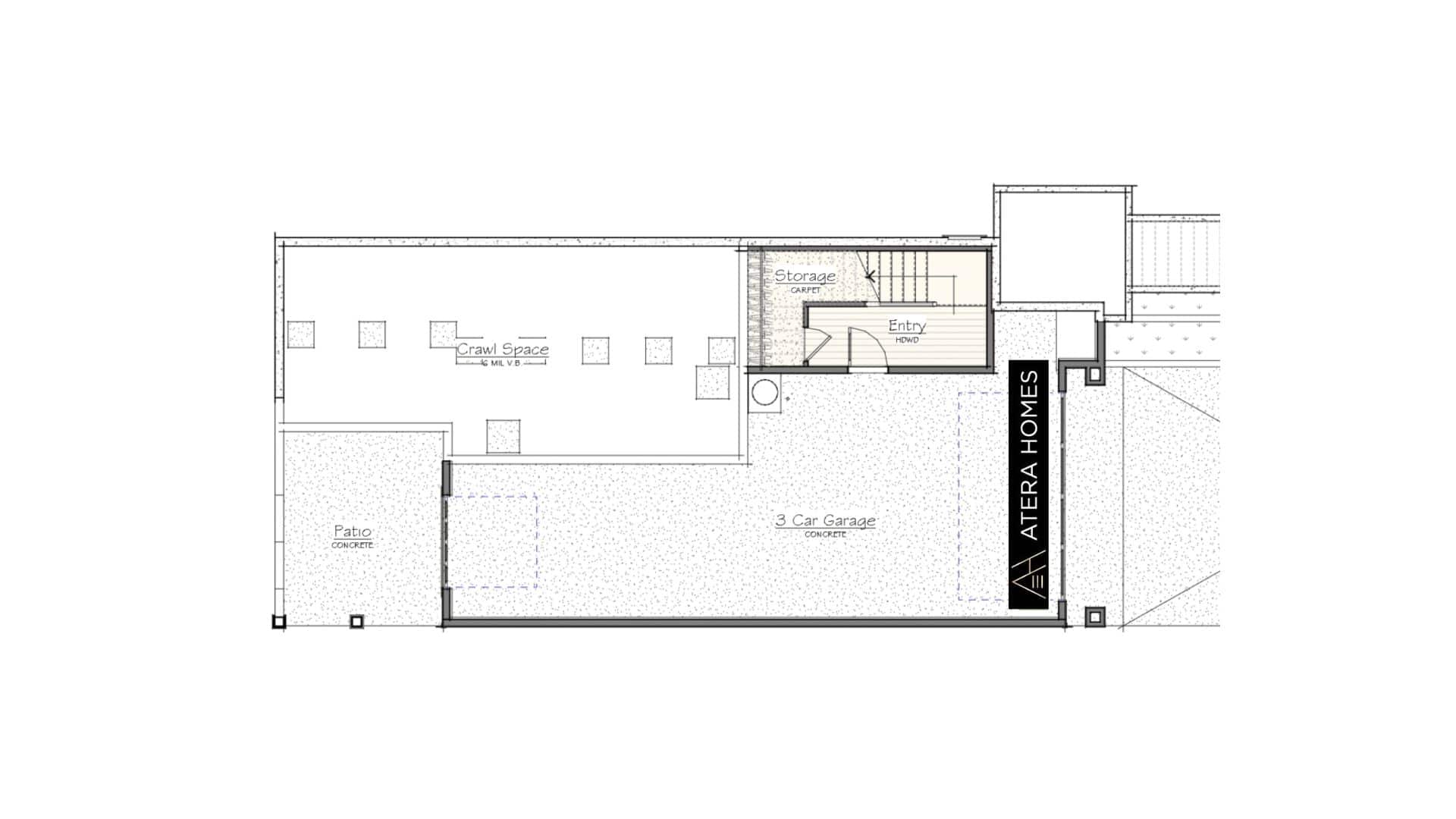Plan# 32-3545
- Total Area sq ft: 3,545
- Bedrooms: 4
- Bathrooms: 2.75
- Depth (feet): 67.5'
- Width (feet): 32'
- Stories: 3 Story
- Garage Size:
3 Car Tandem - Foundation Type:
Daylight Basement
Plan# 32-3545
If you want to move to Bellevue or Seattle, you have more than enough reasons. However, apart from the fantastic scenery, incredible community, and the fantastic picnic-worthy outdoor activities you could do in Bellevue and Seattle, there are even more reasons to build a modern house plan in either one of these locations.
You could go to beautiful parks like the Hill-Burton Hill Park, the Bellevue Downtown Park, or even Kayak in the mercer slough nature park. You’ll never run short of things you could do!
But, all that aside, there are many more reasons that would draw you to the Bellevue neighborhood such as; our beautiful Bellevue Modern House Plans & Seattle Modern House Plans. The Bryan modern house plan, for instance, covers a total area of 3,545 sq. ft. with a depth of 67.5 ft. and a width of 32 ft.
If you want the best modern house plans, you could go for the Bellevue Modern House Plans & Seattle Modern House Plans. Our plans are all about providing you and your children with the best, modern, and luxurious home experience.
The Bryan modern house plans feature four bedrooms, 2.75 bathrooms, and are three stories high. The plans also feature a car tandem three-car garage with a daylight basement. Our modern plans also feature an open-plan setting with views of Lake Washington from various rooms.
If you want the best place to settle, then you would move to Bellevue or Seattle. Bellevue and Seattle, have some of the most recognized and best elementary schools and high schools that are sure to provide your child with a fantastic education.
Bellevue also has some of the best, most diverse, and welcoming people. If you want the best community where you’d feel at home almost instantly, it would be best if you moved to Bellevue or Seattle.
What amenities would you rather have in your modern Seattle house plans?
Plan# 32-3545
Plan Details
Bathrooms: 2.75
Bedrooms: 4
Depth: 67.5'
Design Features: Best Selling Plan | Bonus Room | Den / Office | Garage Under | Great Room | Lanai/Covered Outdoor Living | View Lot – Rear
Design Features: Daylight Basement
Garage Size: 3 Car Tandem
Garage Location: Drive Under
Squarefeet (series): 3000 - 3999
Stories: 3 Story
Total Area sq ft: 3545
Total Area sq ft: 32'
Total Area sq ft: 30' - 39'
< Return to available plans list