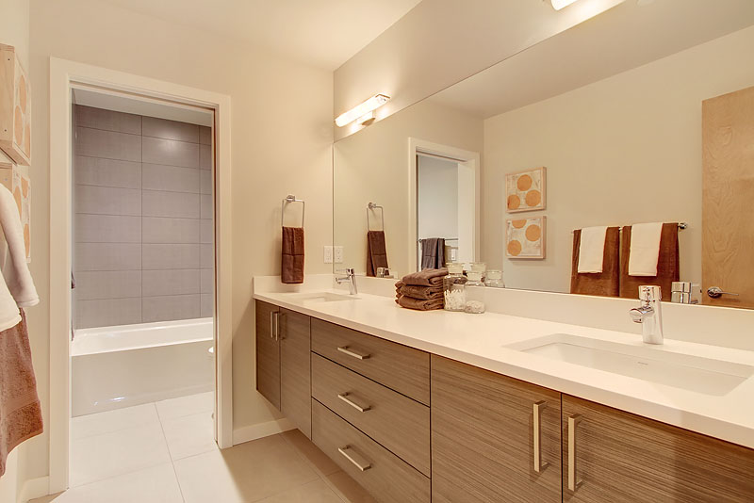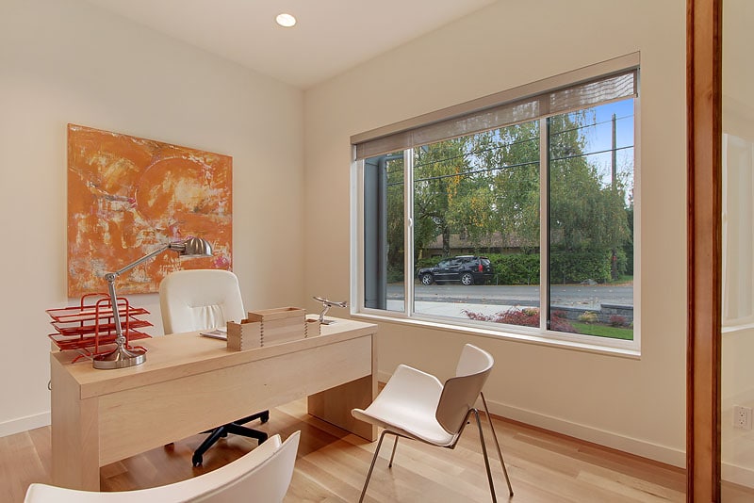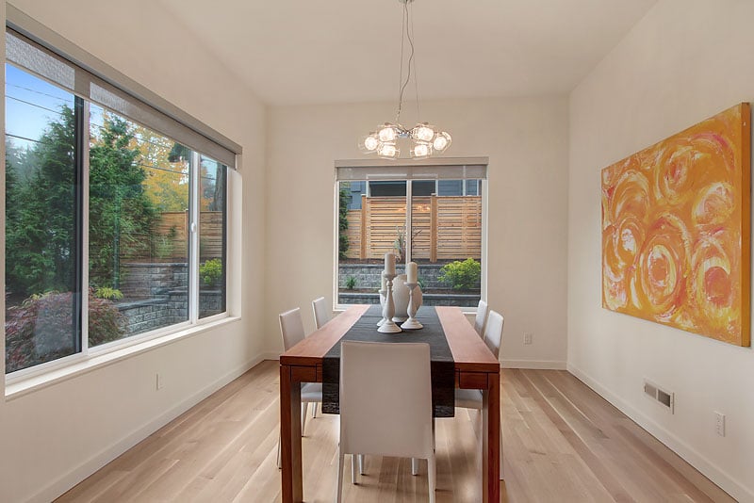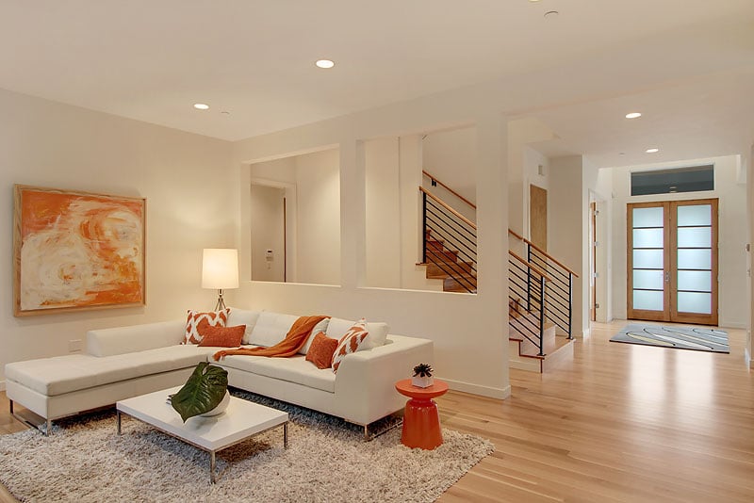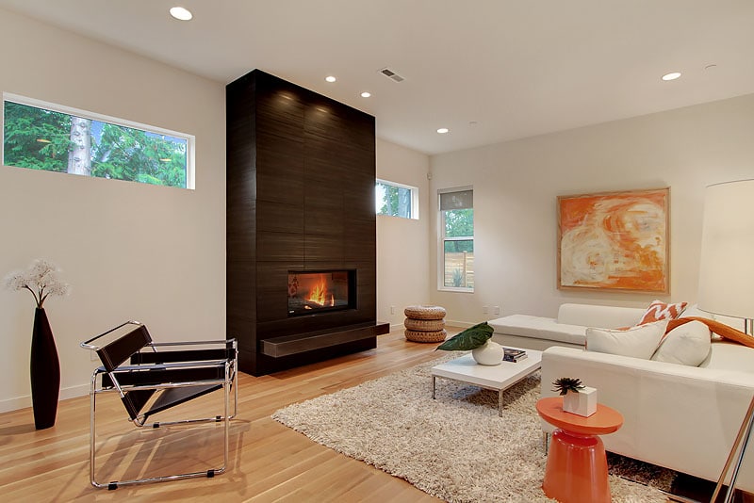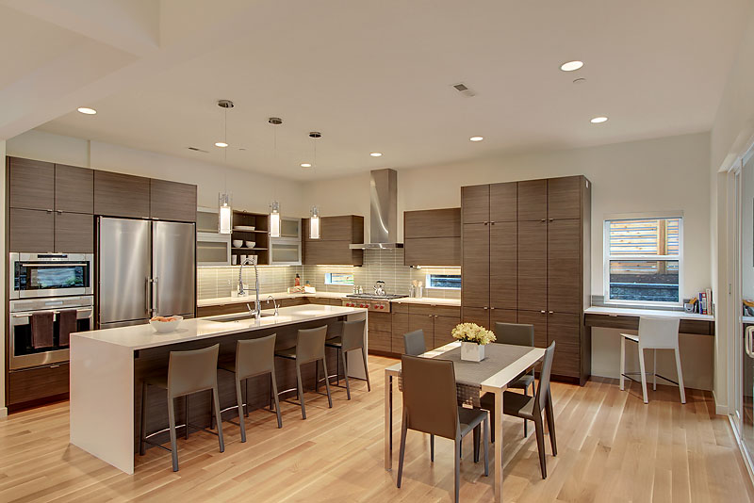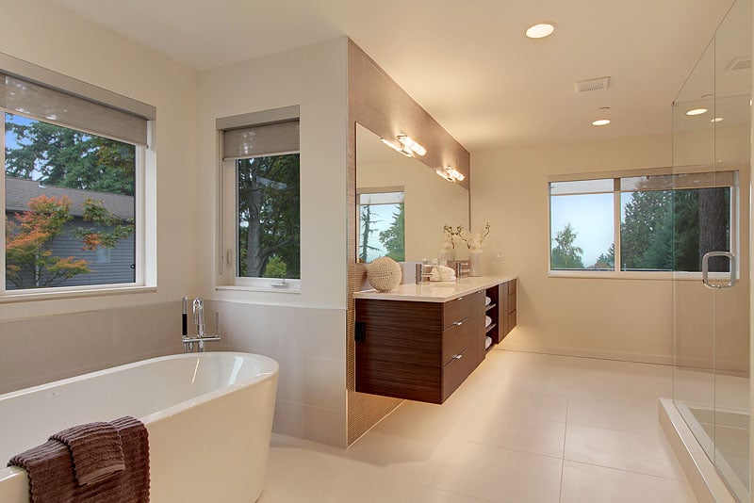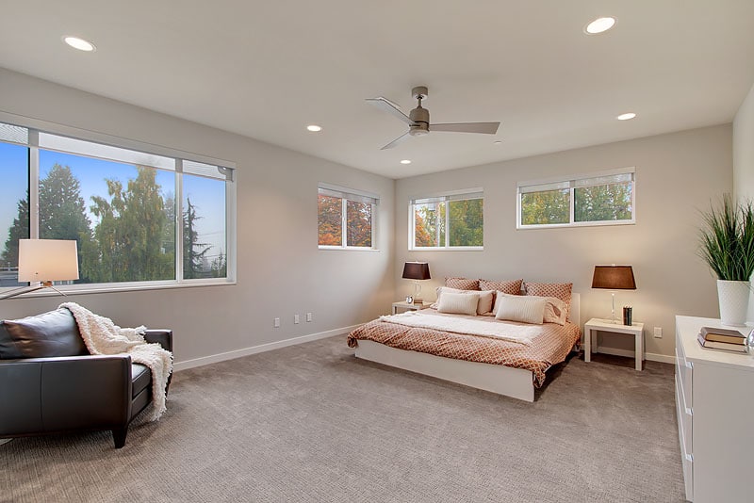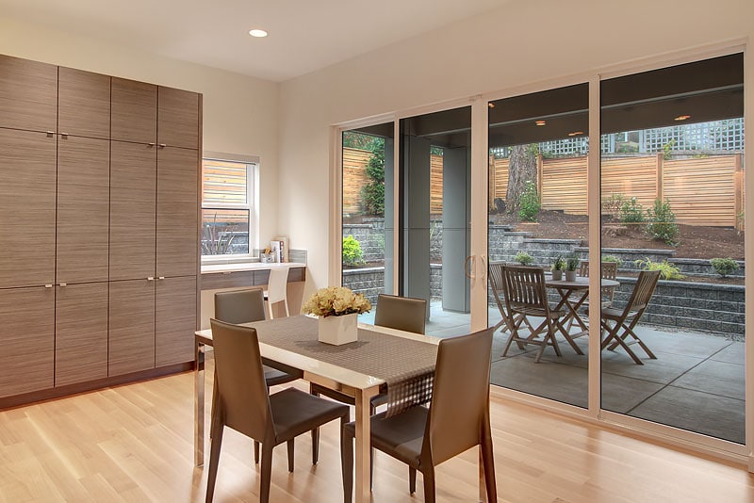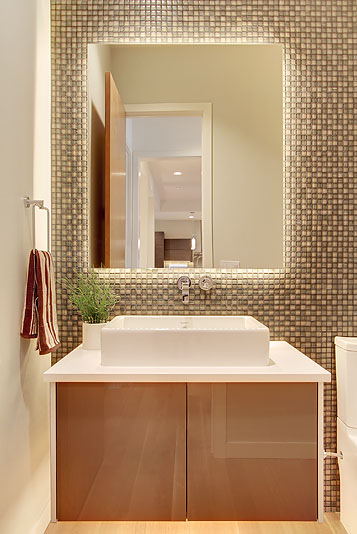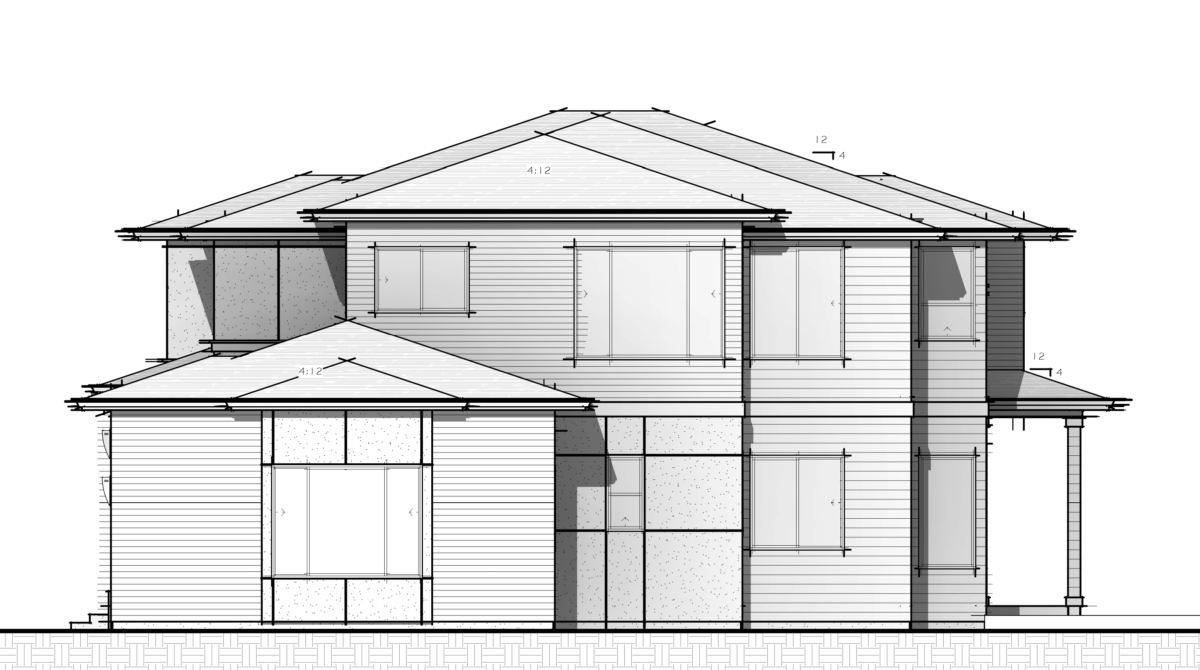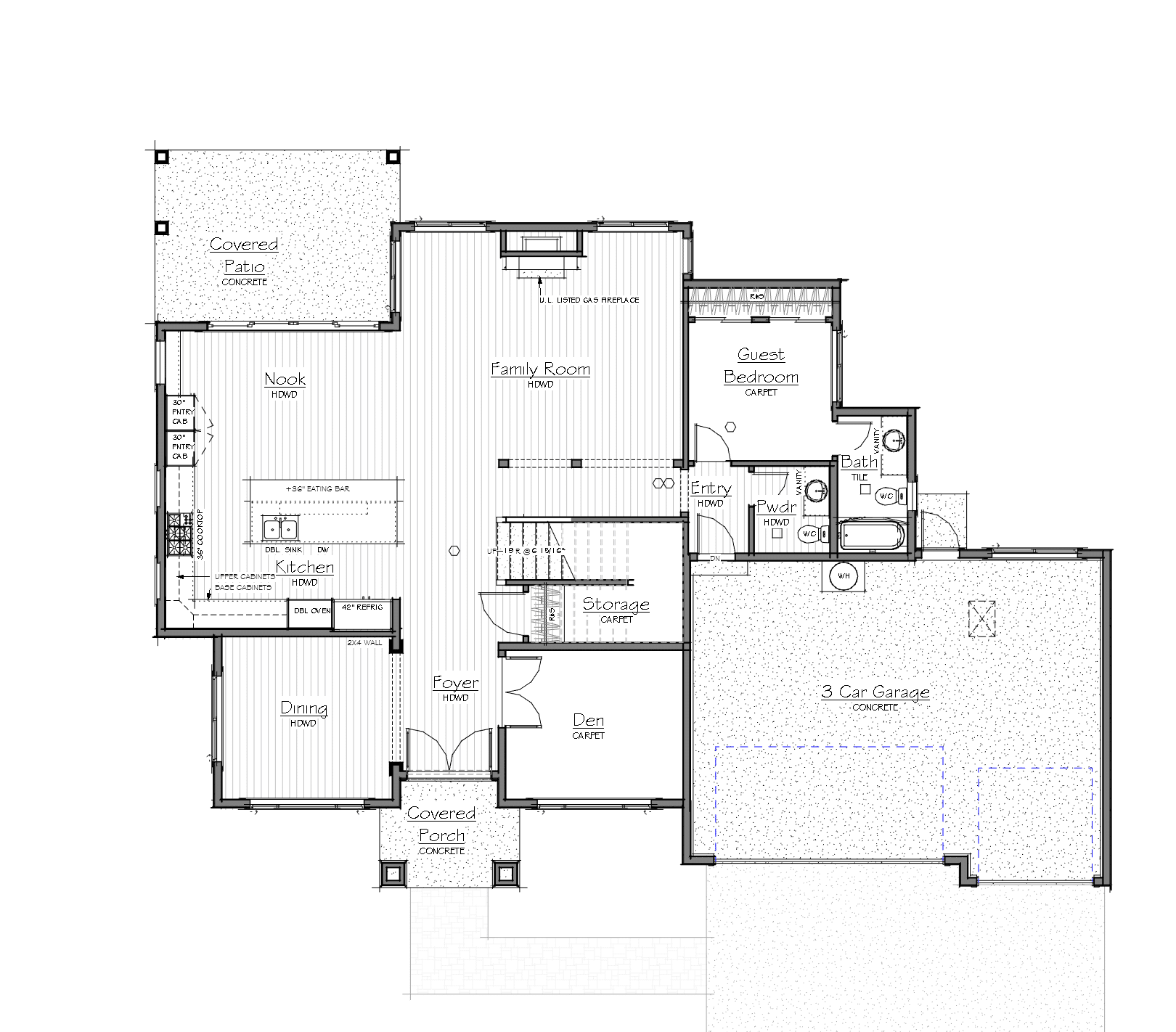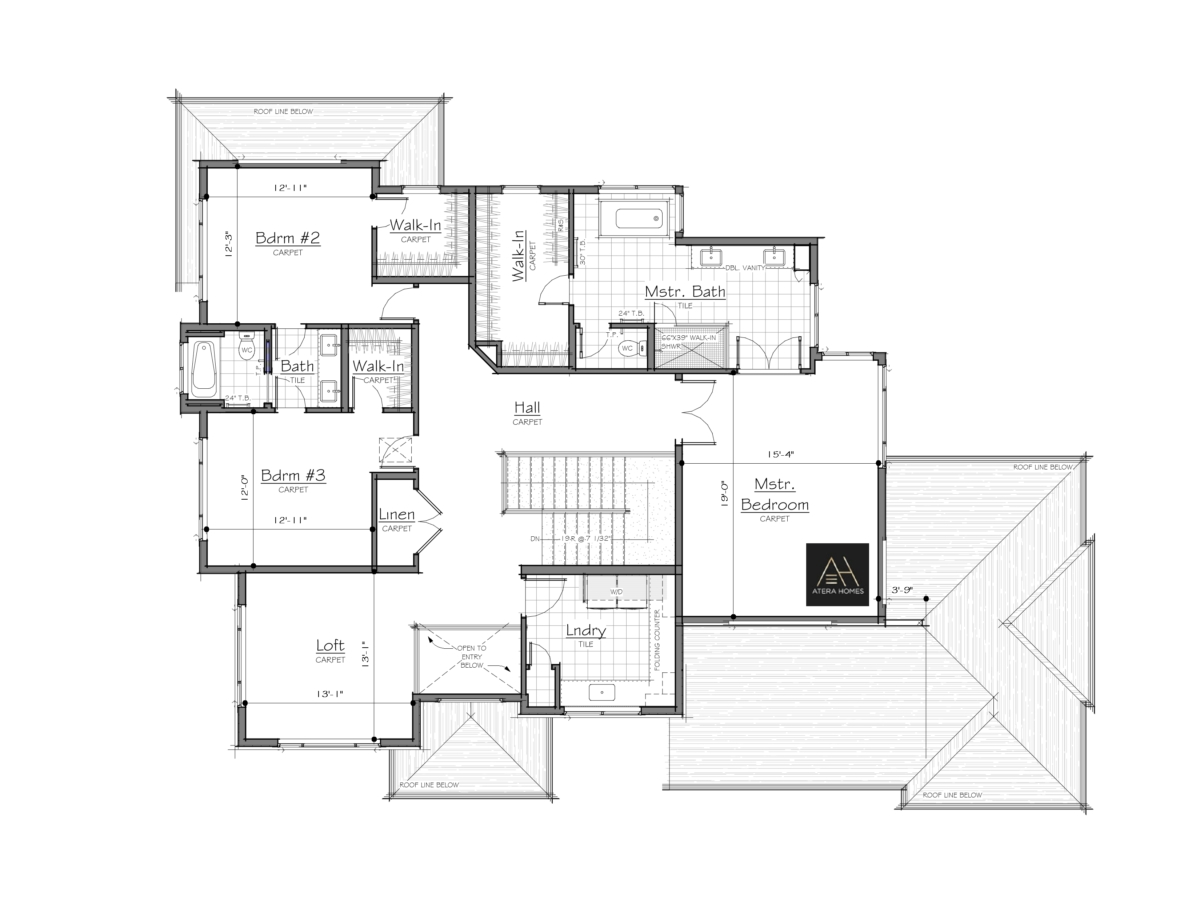Mercer
- Total Area sq ft: 3,387
- Bedrooms: 4
- Bathrooms: 3.5
- Depth (feet): 51.5'
- Width (feet): 67'
- Stories: 2 Story
- Garage Size:
3 Car Garage - Foundation Type:
Crawl Space
Mercer
Our Mercer luxury house plan covers a total area of 3,391 sq. ft., a depth of 51.1 ft., and a width of 67 ft. The Mercer is a luxury home that has four bedrooms, 3.5 bathrooms, and a crawl space-type three-car garage. The design also has plenty of space for maximum comfort and entertaining guests.
Our designs and construction services are meant to help ease the process and make it easier for you to construct your dream home. If you are looking to build a luxury home, look at our Seattle Luxury House Plan & Bellevue Luxury House Plan.
The Mercer house plan also features a kitchen originally built by Scott Donogh Homes. Sleek Abodian cabinets and electronic lifts, pental Quartz countertops with a waterfall edge, and Wolf appliances accent the dream kitchen.
The luxury house also features a floor-to-ceiling fireplace, a spa-like master bath with a free-standing tub and rain shower, and a main floor guest suite. The design also has a covered patio, a den, a bonus upstairs living space, and custom window treatments.
Seattle, surrounded by mountains, water, and evergreen forests, has thousands of acres of parkland. With two of the most profitable technology companies, Microsoft and Amazon, are headquartered in the city’s metropolitan area.
Bellevue and Seattle are great places for people who want to settle down and raise a family in an awesome neighborhood. If you want an amazing luxury home, you could go for one of our luxury house plans. Have fun hunting, and contact us if you have any questions!
Plan Specifications:
Size
Main Floor: 1,636 Sq.Ft.
Upper Floor: 1,756 Sq.Ft.
TOTAL: 3,391 Sq. Ft.
Garage Area: 641 Sq.Ft.
Covered Porch: 70 Sq.Ft.
Covered Patio: 205 Sq.Ft.
Ceiling
Main 10: Ft.
Upper 8/9: Ft.
Amenities
Bedrooms: 4
Full Baths: 3
1/2 Baths: 2
Plan# 3391-67
Plan Details
Bathrooms: 3.5
Bedrooms: 4
Depth: 51.5'
Design Features: Best Selling Plan | Den / Office | Great Room | Lanai/Covered Outdoor Living | Wide Lot
Design Features: Crawl Space
Garage Size: 3 Car Garage
Garage Location: Front Load
Squarefeet (series): 3000 - 3999
Stories: 2 Story
Total Area sq ft: 3387
Total Area sq ft: 67'
Total Area sq ft: 60' - 69'
< Return to available plans list
