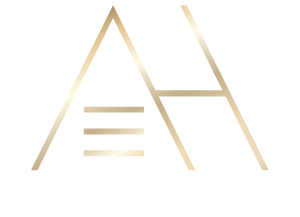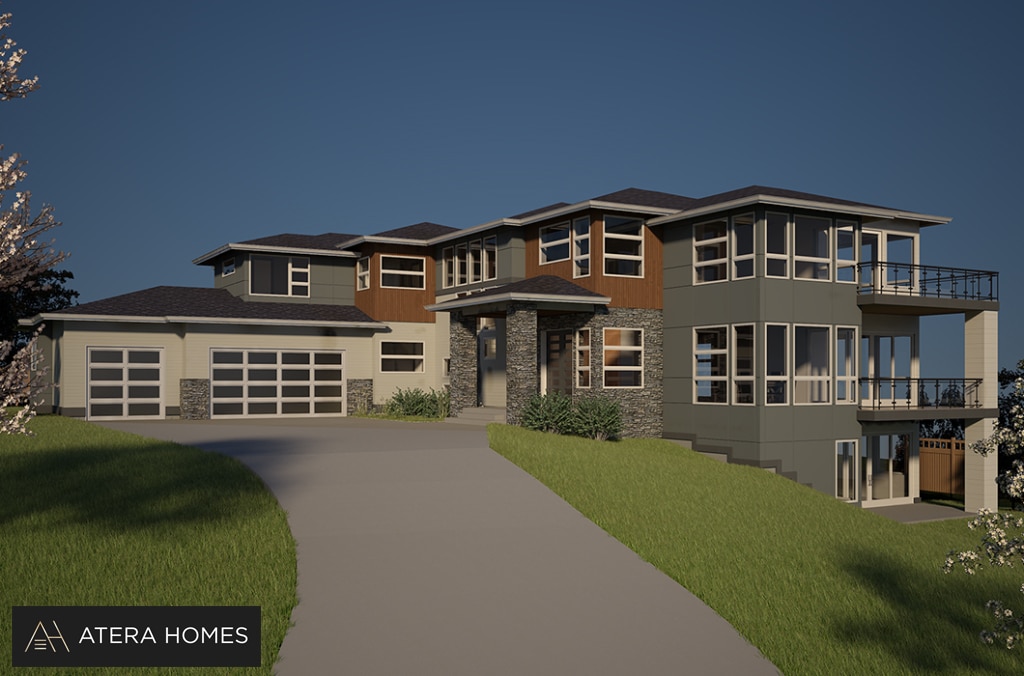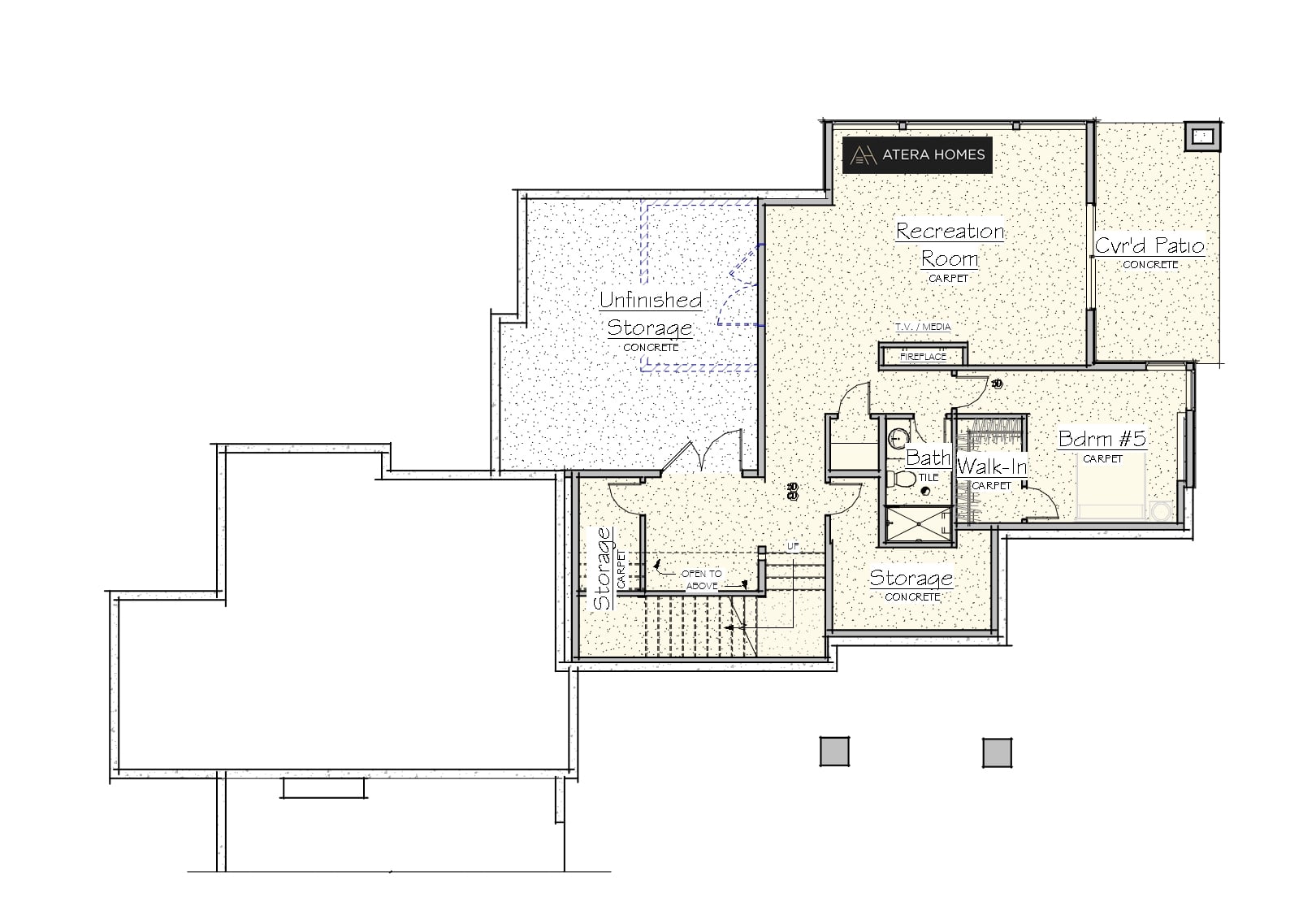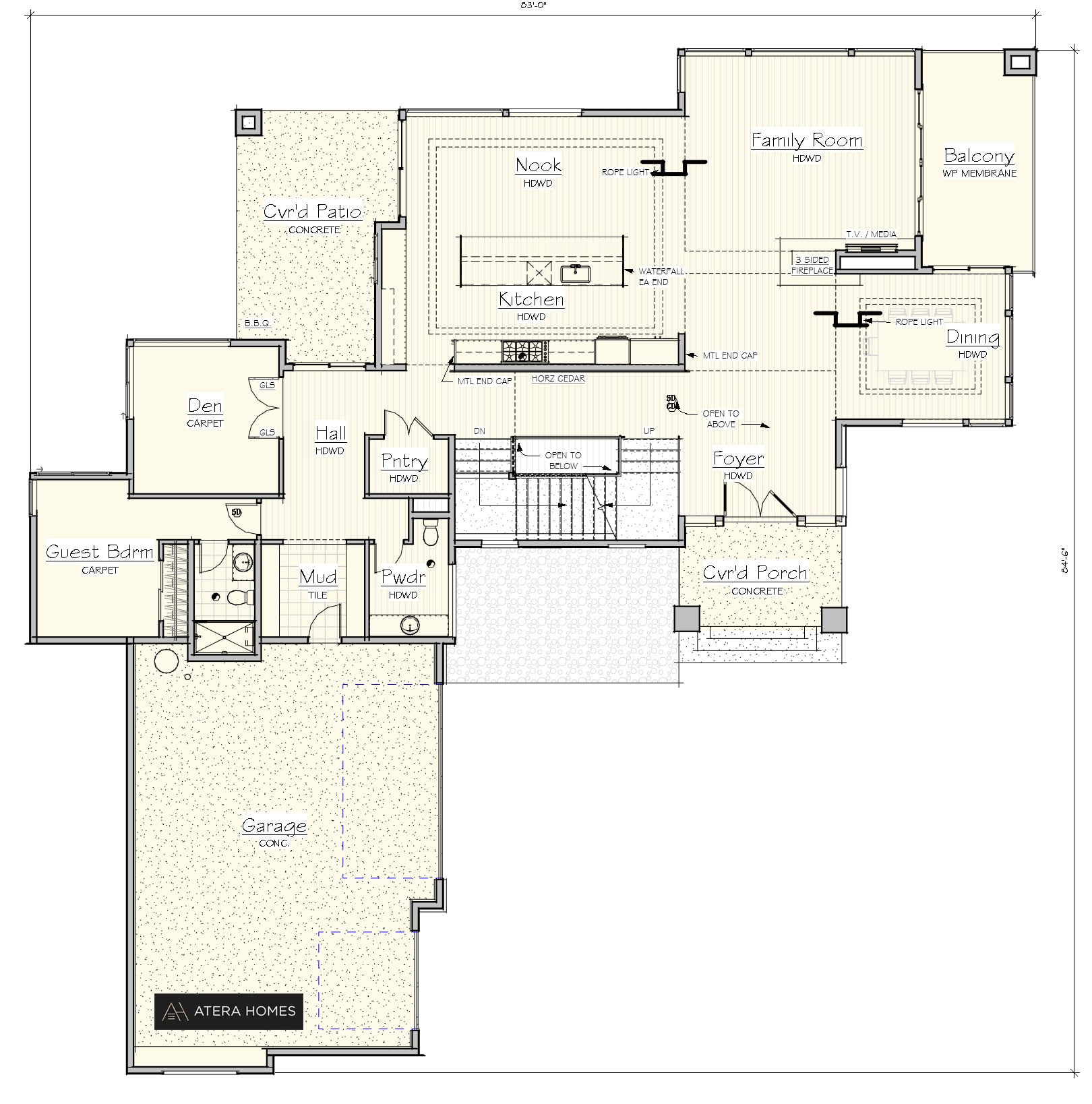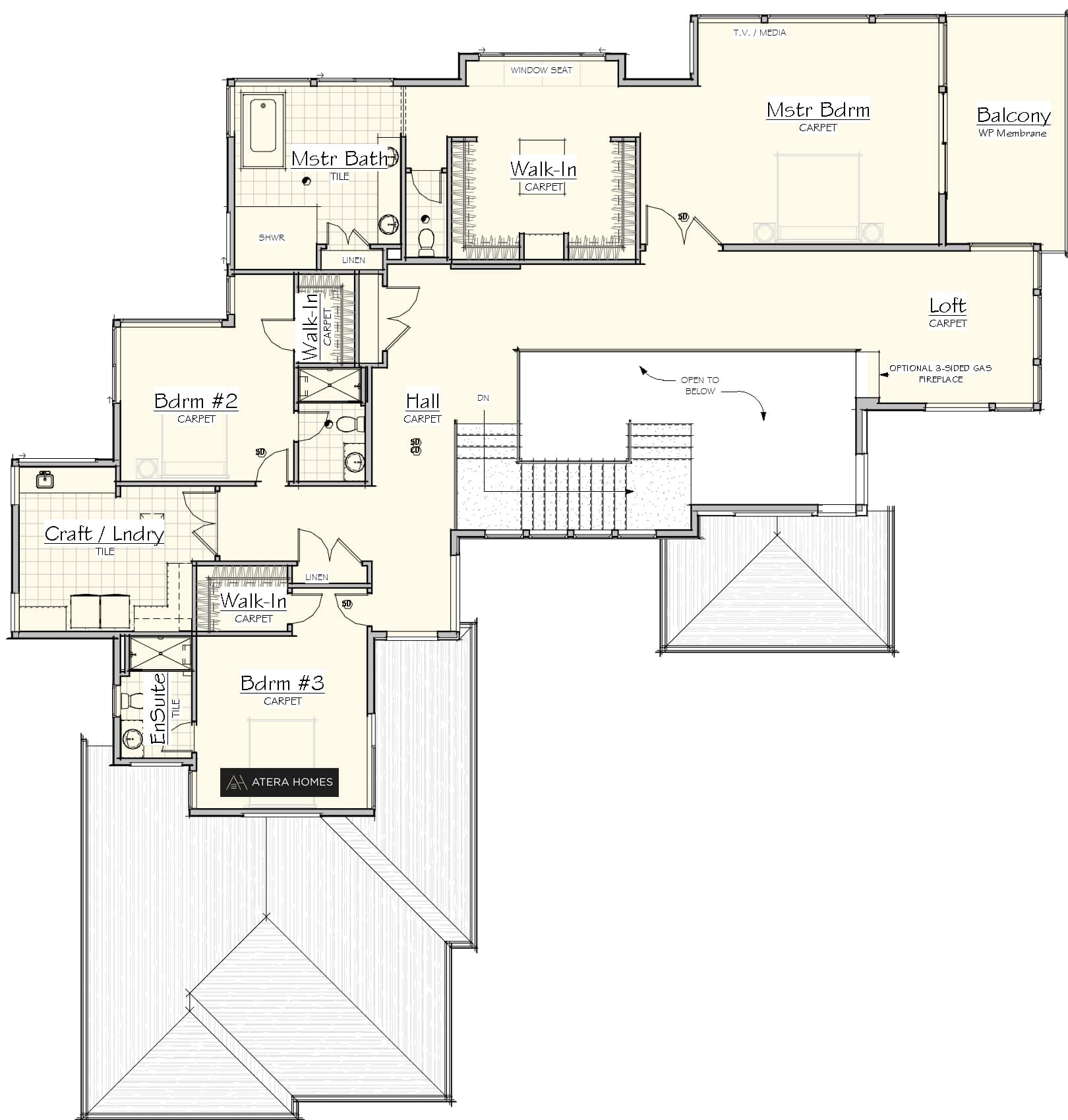The Alderbrook
- Total Area sq ft: 5,975
- Bedrooms: 5
- Bathrooms: 5.25
- Depth (feet): 84.5'
- Width (feet): 83'
- Stories: 3 Story
- Garage Size:
3 Car Garage - Foundation Type:
Daylight Basement
The Alderbrook
If you’re looking for the best luxury house plans for your home, then the Alderbrook plan might just be what you are looking for. Our luxury house plan is all about large spaces and luxury. It covers a total area of 5,978 sq. ft., a depth of 84.5 ft., and a width of 83 ft. The plan features 5 product bedrooms, 5 product bathrooms, an additional half-bath, all contained in 3 product stories. This luxury house plan could also be a great fit for any Seattle location.
The plan also features a three-car, daylight basement garage, a covered balcony, and a patio, plus a covered porch. If you want to construct a home that offers you a comfortable lifestyle, then your best bet would be to construct the Alderbrook luxury house plan.
The Alderbrook luxury home is great for entertaining guests since it includes an open floor plan, a guest suite, and a covered balcony off the family room. The plan also features large windows that allow the natural light to filter through the home, plus an amazing master suite with a private bath, balcony, and walk-in closet.
These features make this design stand out from the rest of the designs making this luxury home plan unique and enticing. The home also has modernistic designs that feature a modern finish. If you meant to live in Seattle with its beautiful sceneries, then it would pay if you had a home that complimented Seattle’s nature and surroundings.
Seattle is a magnificent city famous for several things, i.e., the space needle, Puget Sound, the underground tunnels, the Pioneer squire, etc. If you want to experience some fun around town, you could get Seattle’s Old Pal cocktail, the most popular drink currently, or take a nature tour in one of Seattle’s many nature trails.
If you want to raise a family, rest assured that Seattle’s Greenwood Elementary, Roosevelt High School, and Seattle Central College, among other educational institutions, are sure to provide your child with the necessary life skills they need.
What do you love most about this Seattle luxury house plan?
Plan# 82-5978
Plan Details
Bathrooms: 5.25
Bedrooms: 5
Depth: 84.5'
Design Features: Bonus Room | Den / Office | Lanai/Covered Outdoor Living | Mudroom, View Lot – Rear | View Lot – Side | Wide Lot
Design Features: Daylight Basement
Garage Size: 3 Car Garage
Garage Location: L Shape
Squarefeet (series): 5000 - 5999
Stories: 3 Story
Total Area sq ft: 5975
Total Area sq ft: 83'
Total Area sq ft: 80' - 89'
< Return to available plans list