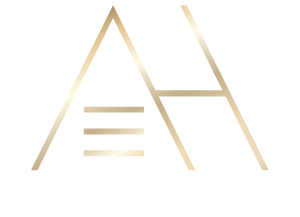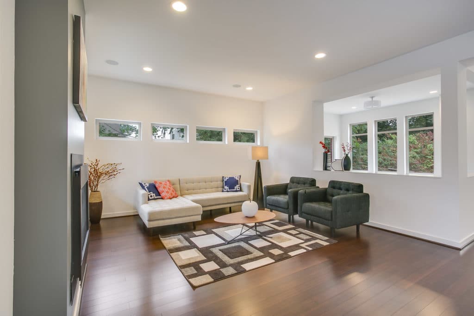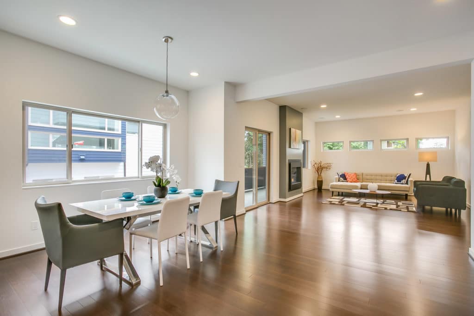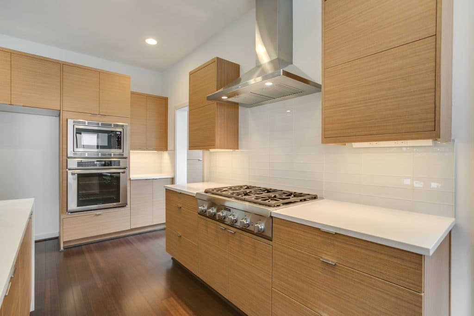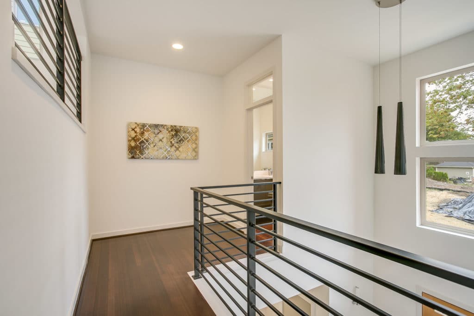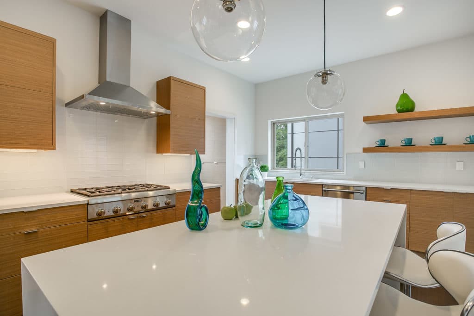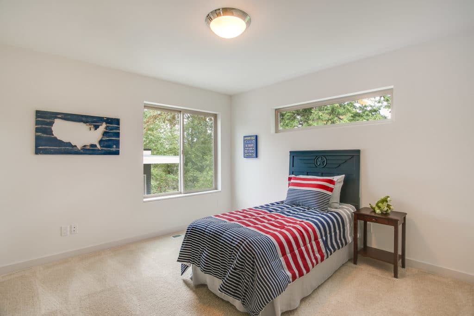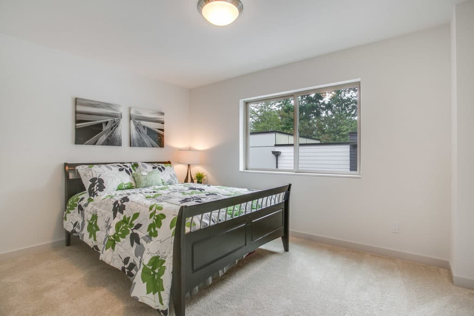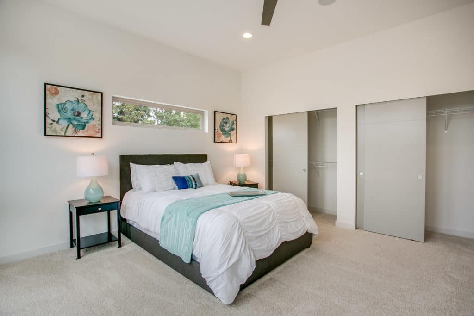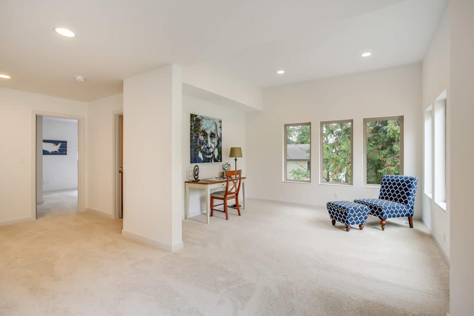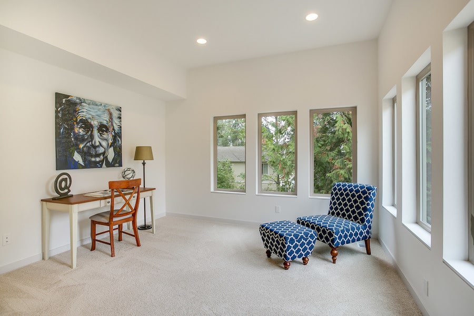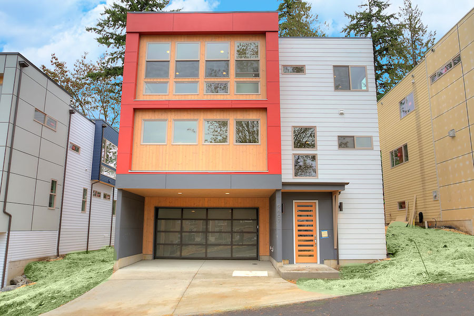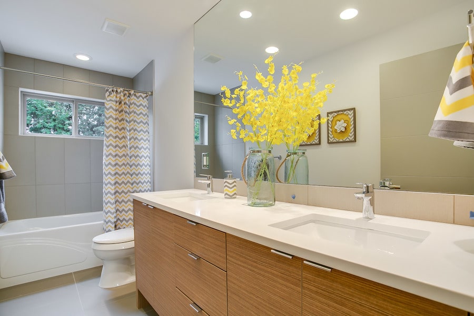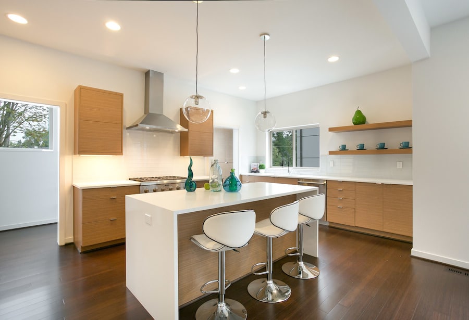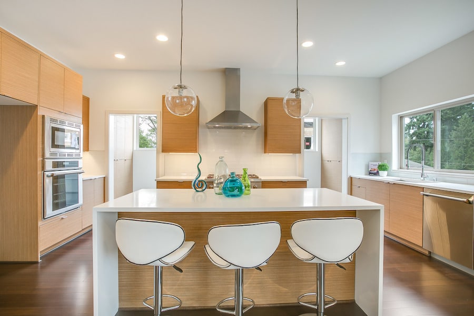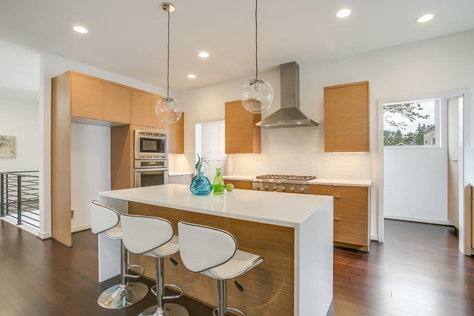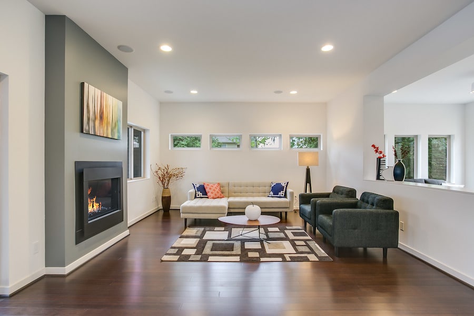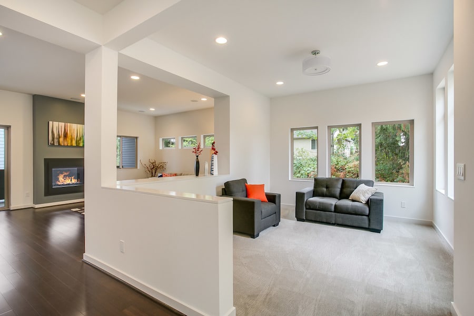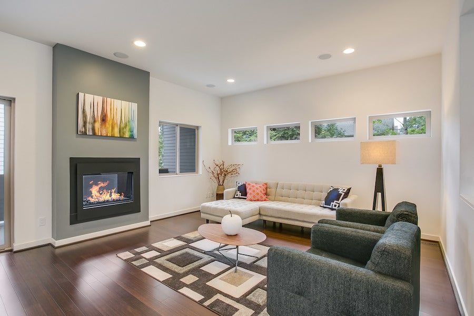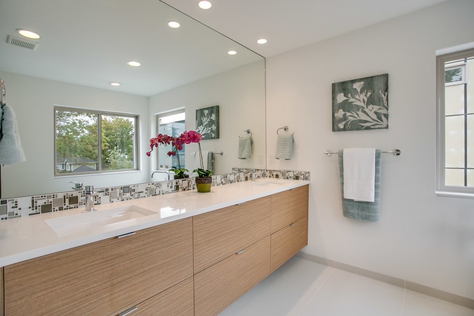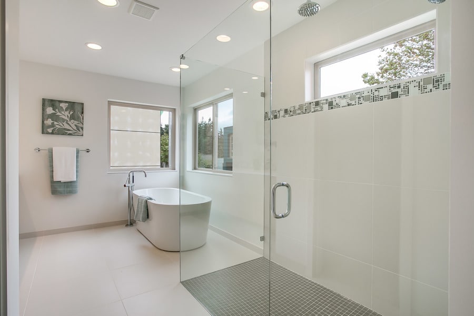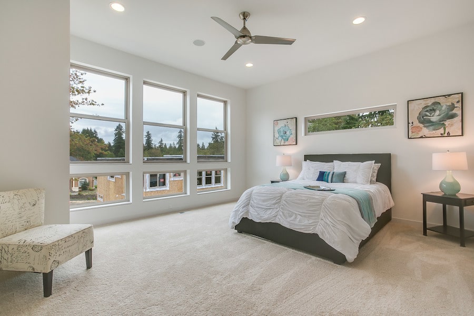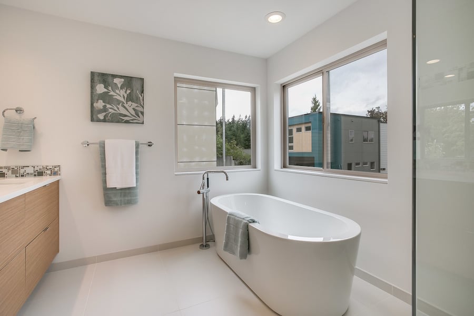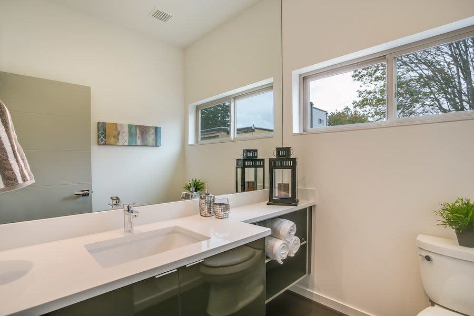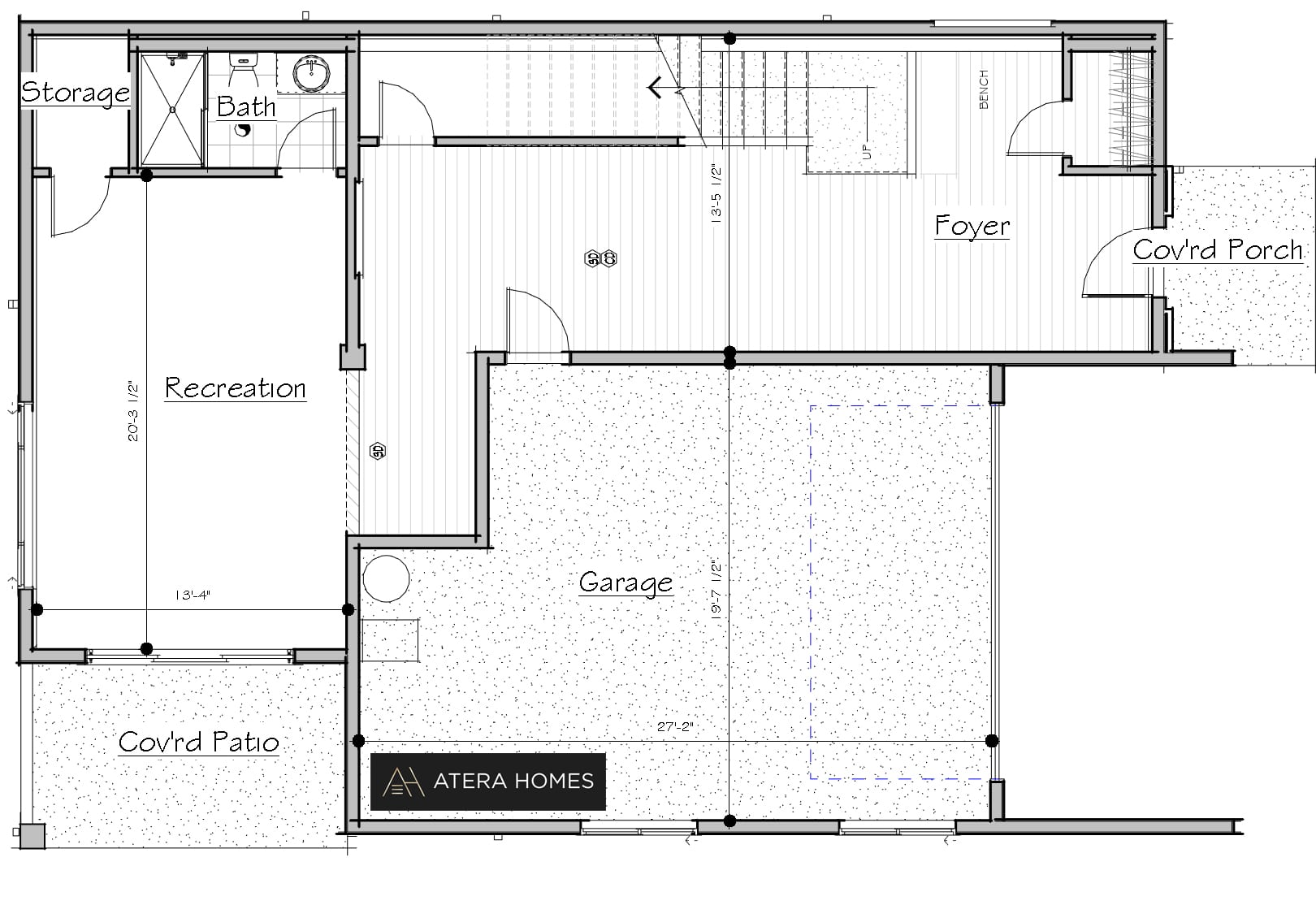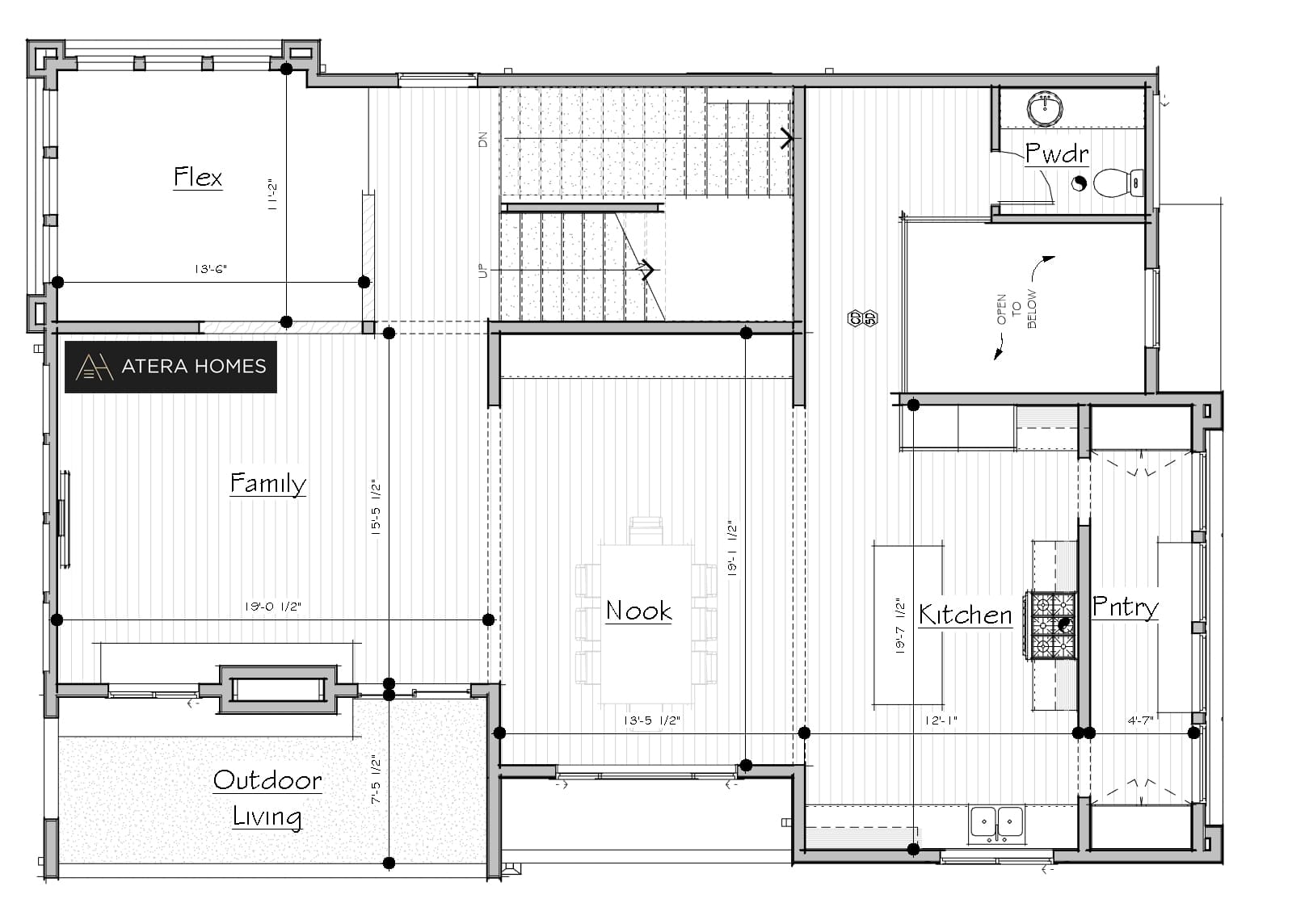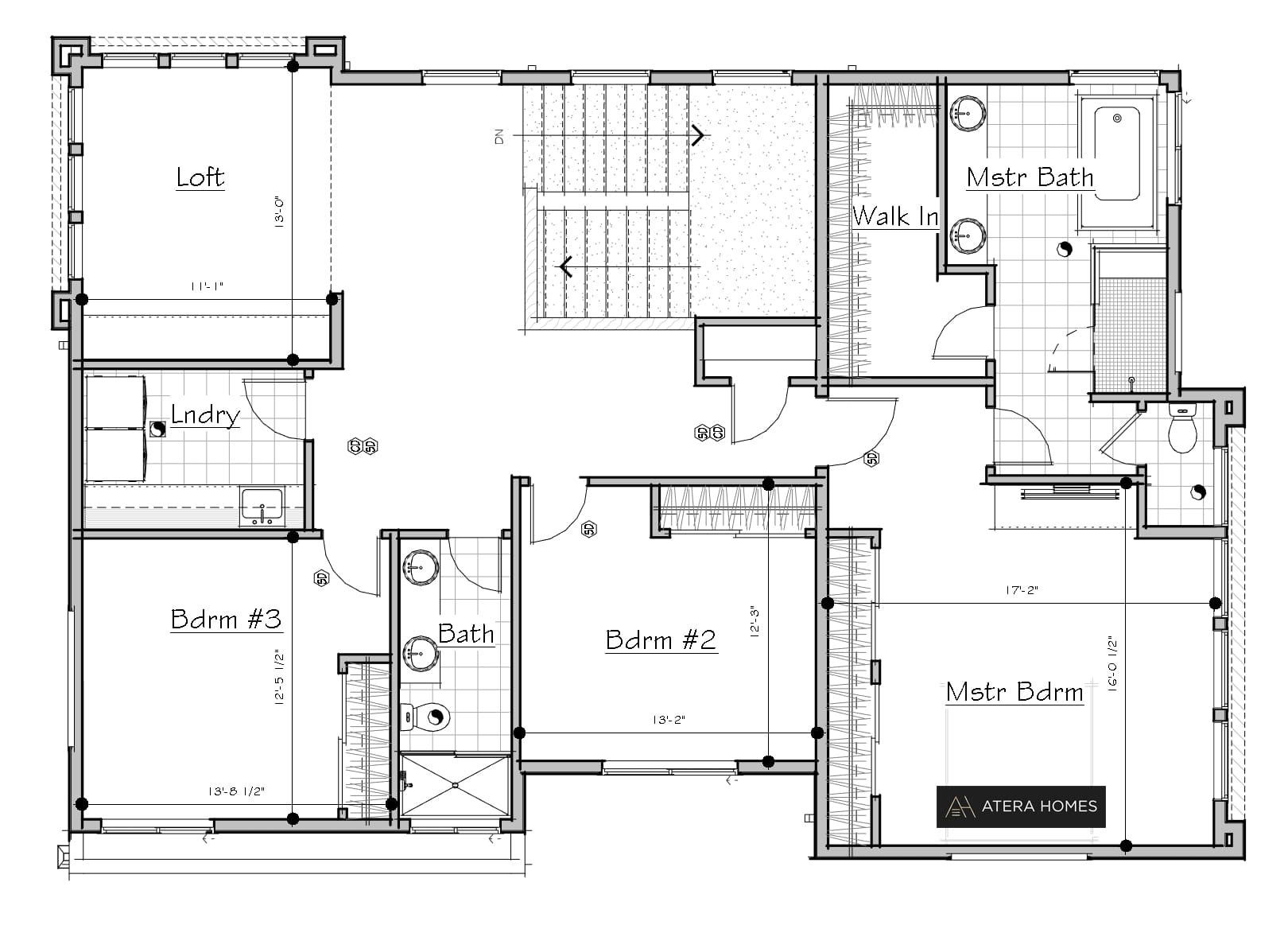Plan# 36-3860
- Total Area sq ft: 3,860
- Bedrooms: 3
- Bathrooms: 3.25
- Depth (feet): 51'
- Width (feet): 36'
- Stories: 3 Story
- Garage Size:
2 Car Garage - Foundation Type:
Daylight Basement
Plan# 36-3860
The Everest features a modern house plan with huge windows, an open plan concept, a great room floor plan with three bedrooms and three and a half bathrooms, and the ability to convert the downstairs recreation room into a guest room or a fourth room. The house sits on 3800 sq. ft. of living space with a depth of 51′. It has a daylight basement, a two-car drive-under garage, great interior design, and many other features. The home is especially great for people seeking modern house plans with unique modern interior finishes.
Modern House Plan The Everest
The Basement
Once you walk in through the foyer, you’ll notice a closet to your right, some stairs a few feet ahead leading to the ground floor, and the recreation room directly ahead. The recreation room is fitted with a washroom and an adjacent storage area.
The basement also has a two-car drive-down garage with a door connecting the garage to the foyer. The garage is spacious enough to park two vehicles with enough space left to store some items at the far end.
The Ground Floor
The ground floor features the flex room, which you could convert to suit various purposes, the family room, a dining nook, an open plan kitchen, and the pantry. The floor has a powder room and outdoor living space. The floor has wide windows that allow natural light to flow in, an open plan design that makes all residents feel included, and a simple yet elegant finish.
The First Floor
The second floor features a master suite with a master bath, two bedrooms, a laundry area, a loft, and a hallway. The master bedroom is spacious and features a closet. The master bath is also fitted with a walk-in closet, an isolated water closet, a bathtub, and a mud set shower.
The two bedrooms adjacent to each other have a common washroom fitted with a water closet and a shower area. The flow also features a spacious laundry area and a wide loft, which could be adapted to provide more living space. The floor has a hallway that provides all rooms with access to the stairs.
Conclusion – The Everest
If you are searching for modern houses with unique but modern house plans, then The Everest could be your best choice. Its unique design, great finish, spacious rooms, and featured amenities make it great for any family. What feature did you like most about The Everest?
Plan# 36-3860
Plan Details
Bathrooms: 3.25
Bedrooms: 3
Depth: 51'
Design Features: Best Selling Plan | Garage Under | Great Room | Lanai/Covered Outdoor Living | Recreation Room
Design Features: Daylight Basement
Garage Size: 2 Car Garage
Garage Location: Drive Under
Squarefeet (series): 3000 - 3999
Stories: 3 Story
Total Area sq ft: 3860
Total Area sq ft: 36'
Total Area sq ft: 30' - 39'
< Return to available plans list